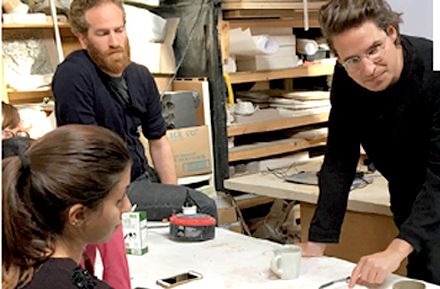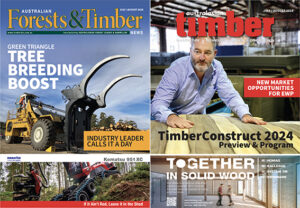
A team of architects, engineers, fabricators and students gathered at Grymsdyke Farm, a Buckinghamshire-based UK research facility, fabrication workshop and living-working space for designers, at the request of Manja van de Worp, a tutor from the Royal College of Art’s School of Architecture. Source: Timberbiz
They had one goal in mind: to investigate flexible construction systems for housing using plywood panels. The first weekend – a two-day Think Tank – commenced with a vast brainstorming session where participants were encouraged to diversify and diverge on their thinking, exploring their own unique thought processes no matter how experimental and conceptual.
The larger group split into smaller teams, each charged with investigating a different facet of flexible timber construction systems, such as brainstorming methods of connections or possible building configurations.
The resulting structure, state 1, was created after the smaller teams regrouped and translated the ideas presented by different participants into a practical solution wholly imaginative and collaborative.
A more closed, compact “state”, state 1 was constructed during the investigation on Grymsdyke Farm and was lived in by one of the students. This state was then dismantled and will be expanded using the same solution to create a second structure, state 2, which will be showcasing the possible modes of dwellings available.
“The different states of construction are addressing the quest for flexibility in architecture, bypassing the modernist idea that form follows function” Ms van de Worp said.
“It allows for the need of rapid and frequent alterations in today’s buildings. We build on ideas from Jean Prouve and Alejandro Arevena, allowing buildings to grow and change over time, as well as personally developed timber construction systems.”
It was the combination of disciplines and students in the Think Tank that lead to the alphabet of elements, the result of their investigation; constructed of 9mm plywood, these different letters handle a specific condition within the design based on geometry, configuration and location.





