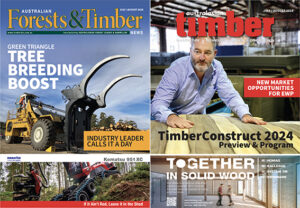Janicki Industries, an engineering and manufacturing company specializing in advanced composite materials and assemblies for the aerospace, defence, and other high-tech industries, had landed an important contract and needed a new building. Their other nine manufacturing facilities had been built with steel and concrete, but when it was time for Building 10, pandemic supply issues had created a 12- to 14-month wait time for steel bar joists. Source: Timberbiz
The company’s president, John Janicki, a former architect told the project team he wanted to solve the problem using mass timber.
“We wouldn’t have met our contract if we hadn’t switched to mass timber,” he said. “But even though speed was a big part of our decision, we’d been wanting to build using wood for some time. Forest health is important to me, and I’m a huge proponent of doing whatever we can to manage the resource so we have a forest products industry that can go on forever.”
Originally slated to be just 60,000 square feet, the building tripled in size as Janicki’s contract grew. Jordan Janicki, principal of structural engineering firm DCG/Watershed (John’s nephew) said that meant they needed to focus even more on value engineering the project for speed.
The manufacturing portion of the facility includes concrete tilt-up walls with glue-laminated timber (glulam) columns supporting large glulam trusses spanning 80 to 102 feet.
Glulam rails attached to the mass timber columns support huge overhead cranes needed for Janicki’s manufacturing processes. An attached two-story office was fully constructed with mass timber, including glulam beams and columns, cross-laminated timber (CLT) walls, and glue-laminated timber (GLT) floor and roof panels.
Because of the demanding deadline, Vaagen Timbers began making the mass timber components while Carletti Architects and DCG/Watershed were still designing the building.
Carletti Architects had a long-standing relationship with Janicki; they’d already designed Buildings 1 through 9, but those were steel and concrete. Building 10 was Carletti’s first experience with mass timber.
Building 10 has several unique features:
- Fifty-nine mass timber trusses, each weighing about 16,000 pounds, support the roof over the manufacturing portion of the building. Spaced 16 feet on centre (OC), the trusses form bays 80 to 100 feet across.
- Ten-ton overhead cranes are supported by glulam rails attached to the glulam columns. The 8-3/4×48-inch columns are notched to support the horizontal rails.
- Janicki will be using specialized equipment to move materials within the facility, but they’ll also be running standard forklifts, so Jordan said they considered potential impacts when they chose glulam for the columns.
“The column and baseplate connections are all integral,” he said. “We used vertical steel ‘L’ brackets on the corners of the baseplates, which provide both forklift protection at column corners and uplift connection, all tied into one piece.”
- Lateral loading was a challenge since the manufacturing portion of the facility has 55-foot-tall concrete tilt-up walls. One section of the building has an uninterrupted
- 432-foot-long high bay, and the crane rails run all the way through. The other side of the building is almost the same. “We couldn’t span the plywood diaphragm all the way to the ends, so we transferred the lateral loads to two drag trusses,” Mr Janicki said.
- The attached two-story, 20,000-square-foot office was constructed completely of mass timber. Wood walls, columns, and ceilings were all exposed on the interior.






