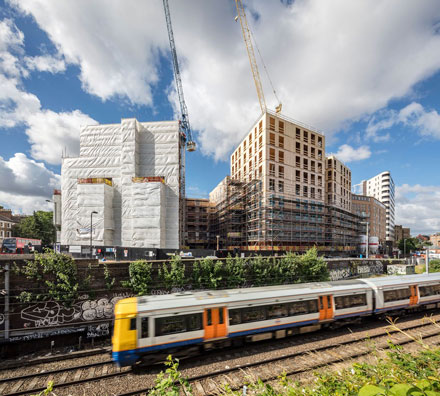
Work has been completed on a 10- storey carbon-neutral apartment complex in London’s Dalston, which architecture firm Waugh Thistleton claims is the “world’s largest cross-laminated timber building”. Source: Dezeen
Not only is Dalston Works believed to use more cross-laminated timber (CLT) than any other building in the world, at 33.8 metres tall, it is also among the tallest structures pioneering the use of engineered wood.
The external walls may be clad with brick, but their frames – as well as party walls, floors, ceiling, stairs and a lift core – are all made from just wood and glue.
The architects calculated that the resulting structure is five times lighter than if it was made from concrete.
A lighter core meant that the team could build much higher on the site than had previously been thought viable, given its proximity to a planned route for Crossrail – a new railway line spanning London.
Waugh said that the project demonstrated “the future of low carbon construction”.
“Our building offers an exemplar solution to a demand which will only increase: the construction of high density, affordable and environmentally sustainable homes,” he added.
Back in 2015, Andrew Waugh – founder of Waugh Thistleton – said CLT heralded the “new timber age”, predicting the material would become increasingly popular as architects embraced its practical and aesthetic qualities.
CLT is produced by layering three, five or seven pieces of timber at right angles and gluing them together. The resulting material is highly versatile, lighter than steel or concrete, and less carbon-polluting to produce.
The use of this material means the building will also be carbon negative for the first few years of its use.
The timber frame has 50% less embodied CO2, the amount of energy required to produce and form a material, than a traditional concrete frame. It also locks in 2600 tonnes of CO2.
“Dalston Works demonstrates the possibilities of engineered, cross laminated timber as a cost efficient, and desperately necessary, viable alternative to the polluting technologies of concrete and steel,” said Waugh.
In neighbouring Shoreditch another 10-storey building by Hawkins\Brown previously laid claim to being “the tallest building to use structural cross-laminated timber in Europe”.
At 0.8 metres shorter than Waugh Thistleton’s Dalston Works, the Cube has a hybrid timber structure with steel elements built around a reinforced concrete core.
Another 10-storey CLT building is planned in Brisbane, Australia. Due to be completed in 2018, 45 metres of the 52-metre tall 5 King Street office block will be made from just CLT.
Like a piece of giant flat-pack furniture, the prefabricated frame of Dalston Works was constructed off site and delivered in pieces before being assembled.
The process took just 374 days to complete, and site deliveries were carefully orchestrated to be kept to a minimum to avoid disruption to the local area.
Dalston works comprises a cluster of buildings between five and 10 storeys, with the varying roof heights designed to allow daylight.
The CLT frame has been covered by a brickwork facade, referencing the Edwardian and Victorian architecture of the neighbouring terraces and warehouses.
The £24 million mixed-use development from Regal London includes 121 apartments, 1,500-square-metres of restaurant and retail space, and a 3500-square metre ‘flexible workspace hub’.
The corner site was formerly occupied by industrial buildings, but with demand for housing and office space in this newly trendy area of north east London at an all time high developers have moved in.
As a build-to-rent scheme, 102 of the apartments are available to rent through Go Native, an ‘aparthotel’ brand that combines boutique hotel elements such as concierge services with long term rental contracts.
The one, two and three bedroom apartments feature interiors designed by Conran and Partners, and are available furnished or unfurnished. A two bedroom apartment is available for around £2190 per month.
If Dalston Works is evidence that CLT can make prefabricated, sustainable homes available on a macro scale, Tikku concept house demonstrates it can also work on a micro scale.
Finnish architecture firm Casagrande Laboratory demonstrated a house small enough to fit in a single car-parking space, as part of Helsinki Design Week.
In a slightly less urban setting, Slovenian studio OFIS Arhitekti designed an alpine mountain shelter on the edge of Mount Kanin made from CLT, glass and aluminium, which had to be helicoptered in to place by the Slovenian army.





