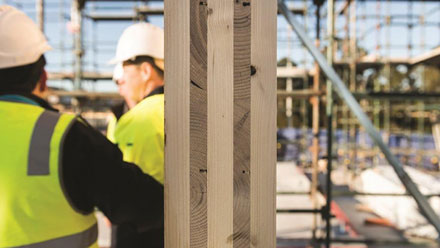
CLT is made up by blueing lamellas together in alternating directions.
A drill rig began working in Dunedin in a more than NZ$20 million project to build a wooden accommodation complex to house Otago Polytechnic students. Source: Otago Daily Times
Logic Group project manager Sam Cadden said the ground had been stabilised on a section of Union St to build the 231-bedroom complex.
A drill rig was moved on to the section yesterday to begin installing 700 “rammed aggregate piles”.
The rig drilled holes in the ground and filled them with gravel. Otago Polytechnic chief executive Phil Ker said he was “thrilled” the project has started.
“This is the first fully owned Otago Polytechnic student residence. It will provide top-class accommodation and has many sustainability features.”
The Otago Polytechnic Student Village would include single dormitory rooms, studios and fourbedroom apartments. All meals would be provided for dormitory residents, Mr Ker said.
Mr Cadden, of Dunedin, said Naylor Love Construction was the main contractor and would be using a relatively new material called cross-laminated timber (CLT) — structural building panels made from wood elements glued together in layers.
The use of CLT would make the facility 20% lighter than if concrete or steel was used. The build would be cheaper and more environmentally friendly.
“This innovative construction will set new standards of sustainability within the industry.”
The build would be the first time CLT had been used in Dunedin and the complex would be New Zealand’s largest timber-framed building of its type by height and volume.
“There is no steel or concrete in the entire building. It’s all timber.”
He was “proud” to be involved with the project, Mr Cadden said.
Building would start in January next year after the foundations were poured and was forecast to be finished before January 31, 2018, in time for the influx of students.





