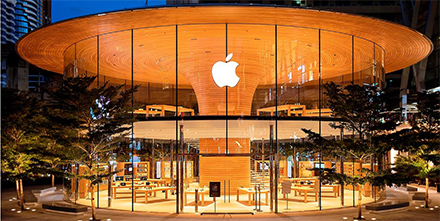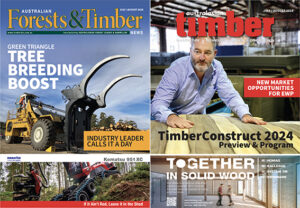Apple Central World in Bangkok welcomed its first visitors. Located in one of the city’s iconic urban centres, the new store establishes a quiet sculptural presence at the heart of the bustling Central World Square. It forms a new social focus for the city and an inviting backdrop for the city’s famous New Year celebrations and numerous other annual festivities. Source: Timberbiz
The project is the result of the close collaboration between the team at Apple and architect Foster + Partners, through its local entity F&P (Thailand) Ltd and Architects 49 Ltd.
Situated at the southern end of the Central World Square, the store addresses a generous public plaza and the famous Erawan shrine located across the road. It is connected to the BTS walkway via a new bridge at the upper level, while being overlooked by multiple vehicular and pedestrian routes surrounding the site. Enveloped by this dizzying urban spectacle, is an 80-foot (24.4 meter) diameter two-story glass drum with a beautifully crafted conical support with a concave vertical surface that stands on its apex. Its form has been generated by the 360-degree revolution of a Bezier curve.
Clad in warm timber, the central support is formed of 1461 European white oak profiles. The oak timber is split into individual lamellas and bonded onto a spruce core for stability. A carefully crafted edge detail on each slat allows air to be extracted out through the central structure with an absorptive acoustic backing layer.
Connecting the two main sales areas on the two levels is a beautifully crafted staircase with helical turbine blades that cantilever from the central structure. Each tread is milled from solid blocks of stainless steel and is highly polished, giving them a reflective, sculptural quality. The fully glazed drum surrounding both floors provides dramatic 360-degree views, juxtaposing the intense urbanism with the quiet greenery of the new landscape.
Grounded at its centre, the circular roof projects out 10 feet (3 meters) to provide shade to the glazed façade. Blurring the boundaries between the inside and the outside, the glazed façade dematerializes to reveal the calm interiors of the store. With the same quality of surface finishes on the inside and the outside, the design establishes a generous new public space for the city, surrounded by a ring of trees interspersed with external benches for people to rest and enjoy the setting.






