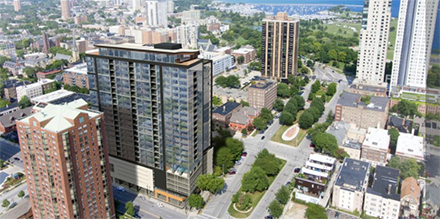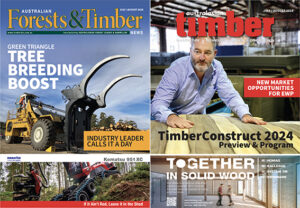Ascent is a 25-storey mass timber tower now under construction in Milwaukee, Wisconsin in the US. It recently received building permits and has broken ground. The development team, led by New Land Enterprises and Wiechmann Enterprises, said that all the pieces of the puzzle have been put in place. Source: Timberbiz
Korb + Associates Architects led the building design and approvals, with structural engineering services by Thornton Tomasetti. 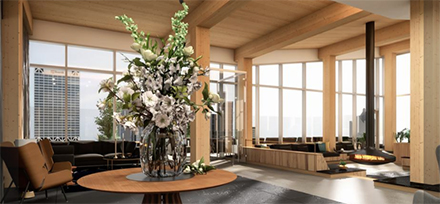
“The issuance of building permits for Ascent represents a major milestone. This has been an incredible 2-year journey, working in continuous partnership with the City of Milwaukee, to create something rather extraordinary – a world class residential project that is also a major carbon sink,” said Jason Korb, principal of Korb+Associates Architects.
The project has raised the required equity. Despite the challenges presented by the COVID-19 pandemic, Ascent attracted the attention of lenders and investors across the country.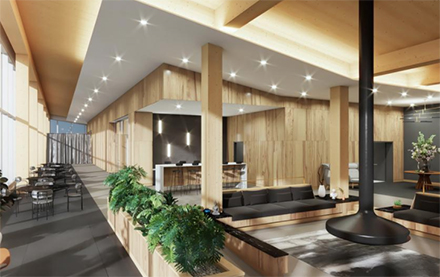
“The interest in this project is proof that the aesthetic, construction and sustainability benefits of mass timber have captured the attention and imagination of a broad spectrum of people,” said Tim Gokhman, managing director of New Land Enterprises.
Foundation work has commenced.
The construction team is led by CD Smith and Catalyst Construction, with Swinerton Mass Timber in charge of procurement, logistics and installation of the mass timber.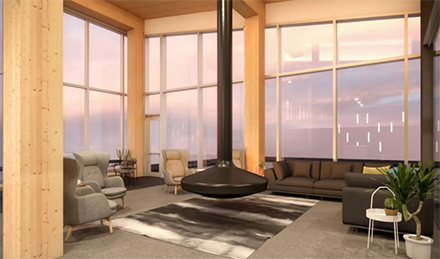
One unique aspect of the building process involves first building Ascent digitally, down to the smallest of details, revealing any potential conflicts upfront. This eliminates time spent in the field resolving those conflicts, and, coupled with the offsite fabrication nature of mass timber, will shorten Ascent’s construction schedule by 4-5 months.
At 284 feet tall, Ascent is poised to become the tallest hybrid timber structure in the world. The project will have 259 apartments sitting atop a 6-storey podium housing retail, parking, a swimming pool, fitness centre, and a full amenity floor atop the building with sky decks, a wine tasting room, lounges, and even an outdoor movie screen.
Unveiled in 2018 the project has been presented at the 2018 international CTBUH conference in Dubai, the 2019 international CTBUH conference in Chicago, the 2019 International Mass Timber conference in Portland, and has been featured by publications across the globe.
“We are readying ourselves for another wave of reservations, but are also preparing ourselves for calls, emails and visits from the architectural, engineering and development communities,” said Mr Gokhman.
In 2019, New Land hosted a delegation from Taiwan looking to learn more about wood buildings; they made an unplanned trip to Milwaukee just to learn more about Ascent.
“The realization of the world’s tallest mass timber structure is the culmination of great teamwork from all stakeholders on Ascent. It will be an icon and roadmap for the industry and offer one of the most unique and sustainable living environments for the residents in my hometown of Milwaukee,” said John Peronto, principal at Thornton Tomasetti.
Several of the development team’s decisions, like using mass timber, now seem prescient. COVID-19 has accentuated the desire for healthier built environments, and Ascent’s exposed wood structure does just that.
“We are building a world class development with unmatched aesthetics and amenities, and a big part of that is being environmentally connected,” said Mr Gokhman. “We also went against the trend of building smaller apartments, incorporating some larger floor plans into the mix with smaller ones to accommodate a wider range of renters. Wanting to live in a location where you can walk to everything, as well as a built environment that makes you feel better, is appreciated by all generations, from Millennials to Boomers.”
US building codes recently opened the door for this revolutionary high-rise structural system, and Ascent received a federal grant from the US Forest Service to assist with the rigorous testing needed to prove mass timber’s ability to perform as well as traditional building materials like concrete and steel.
The data, which is now available to the public, shows that mass timber performs as well or even better than traditional materials in fire, earthquake and wind conditions. The laminated timber beams, slabs and columns in mass timber structures are also carbon sinks.
While the base, as well as the elevator and stair shafts of the building are concrete, the use of mass timber for the structure offsets the equivalent of CO2 produced by 2500 cars, or enough energy to power 1200 homes per year.
The project is scheduled for completion in summer of 2022.

