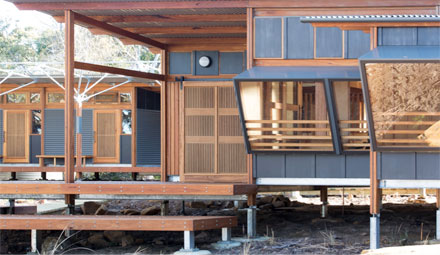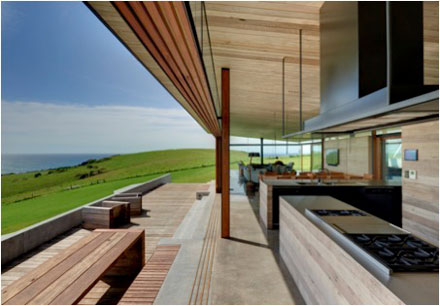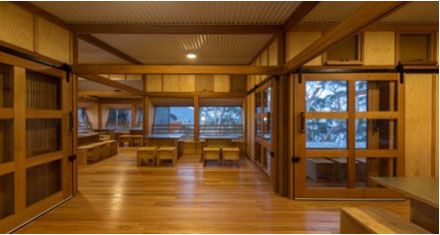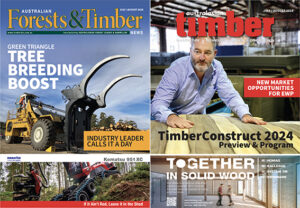
Three Capes Track Cabins
Sydney’s Luna Park was the spectacular venue for the announcement of award winners in this year’s Australian Timber Design Awards. Source: Timberbiz
Organised by the Timber Development Association, the awards, which are now in their 17th year, attract the best of the best in a number of specialist areas.
Winner of the top award was the project by Jaws Architects — the Three Capes Track Cabins in Tasmania’s southeast.
Ergonomic requirements and structural limitations were considered to determine a regular structural grid for the project. Timber integrates well into the bush environment and bushfire resistant species are used for important structural components.
The infill walls were designed to be prefabricated and Tasmanian oak plywood was the ideal durable material with enough flexibility to avoid damage while being transported by helicopter.
Timber screens with varying levels of enclosure are slotted in between the standardised timber post and beam frames to provide enclosure, light, ventilation, privacy or spatial separation.
Tassie oak engineered timber flooring was used to form the finished floors providing a warm and welcoming space for hikers to stay overnight.
The judges said the project’s real achievement was in its creation of a great public amenity to inhabitants in a remote area … “achieved by the holistic approach to the outcomes, texture and warmth of the timber used”.

The Farm
“All entries in the awards were of the highest standard and it’s really terrific how architects are embracing wood for its environmental outcomes,” Kerry Clare of Clare Design, one of the judges said.
Award winners were:
- Grand Prix winner- Three Capes Track Cabins by JAWSARCHITECTS Sponsored by WoodSolutions
- People’s Choice winner – Makan Place by PNEU Architects Sponsored by Intergrain
- Residential Class 1 New Buildings – West End House by Richard Kirk Architect Sponsored by VAFI and Timber NSW
- Residential Class 1 Alteration or Addition – Sofia & Otto’s Playground by Gaetano Palmese Architects Sponsored by Boral
- Multi Residential – Three Capes Track Cabins by JAWSARCHITECTS Sponsored by VAFI and Timber NSW
- Public or Commercial Building – Bold Park Aquatic by Donovan Payne Architects Sponsored by Rothoblass
- Interior Fitout The Farm by Fergus Scott Architects Sponsored by Hurford Wholesale
- Interior Fitout Commercial – Lot 1, Sydney by Enter Projects Sponsored by Australian Sustainable Hardwoods
- Standalone Structure CONDEV Reception Space by Studio Workshop Sponsored by Design Pine
- Furniture and Joinery – The Pieman Collection by Hydrowood Sponsored by Hurford Hardwood
- Landscape – Henley Square Redevelopment by Taylor Cullity Lethlean (TCL) and Troppo Architects in association with the City of Charles Sturt Sponsored by Design Pine
- Timber Fabrication – Bold Park Aquatic by Donovan Payne Architects Sponsored by Timber Imagineering
- Sustainability – Marist College Bendigo Montagne Centre by Y2 Architecture and Three Acres Landscape Architecture Sponsored by Make it Wood
- Rising Star – Andrew Volkmann of Donovan Payne Architects for Bold Park Aquatic Sponsored by TDA
- Small Budget – 106 Flinders Street by Bates Smart Sponsored by TDA
- Australian Certified Timber – Woodleigh School Homestead Redevelopment by Law Architects Sponsored by Australian Forestry Standard
- Engineered Timber Products – University Of Tasmania Inveresk Student Residences by Morrison & Breytenbach Architects in association with Circa Morris-Nunn Architects Sponsored by Xlam Australia
- Fitout featuring Decorative Sliced Veneer – Lilly’s Espresso e Cucina by Zanazan Architecture Studio Sponsored by Briggs Veneers
- Timber Cladding – Inlet House by Seeley Architects Sponsored by Weathertex
- Timber Flooring – Abbotsleigh Multi-Purpose Assembly & Sports Hall by Allen Jack+Cottier Sponsored by Hurford Hardwood
- Recycled Timber – The Farm by Fergus Scott Architects Sponsored by Kennedy’s Timbers
- Timber Panels – The Gipson Commons, St Michael’s Grammar School by Architectus Group Sponsored by EWPAA
- Timber Veneers Lot 1, Sydney by Enter Projects Sponsored by Timber Veneer Association of Australia
- Timber Windows and Doors – The Farm by Fergus Scott Architects Sponsored by WADIC

Three Capes Track Cabins





