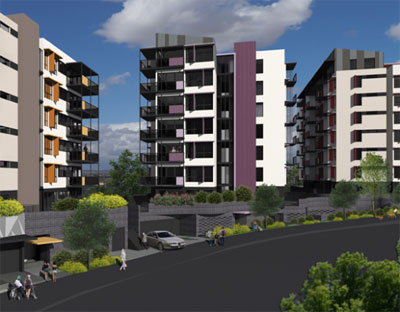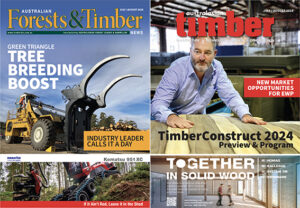
The Gardens development
The first shipment of Cross Laminated Timber – a product used as an alternative to steel and concrete- has arrived onsite for what will become Australia’s largest tall timber building at Campbelltown. Source: The Urban Developer
‘The Gardens’ is the largest affordable housing project to be delivered without any government funding.
The almost-3000 cubic meters of Cross Laminated Timber (CLT) is arriving in 78 shipping containers from Austria, and will make it the largest CLT project in Australia by volume of timber and is being developed by Tier 1 affordable housing provider BlueCHP Limited.
The three-tower residential development consisting of 101 apartments is well under way with basement and concrete podium constructed and ready for the first CLT panels being installed this week.
BlueCHP’s Chief Executive Officer Mr Charles Northcote was onsite when the first shipment arrived.
“We are thrilled to see the CLT panels here in Australia and are very excited to watch the timber structure take shape,” he said.
The Gardens is a new development and is set to become an urban landmark of the Macarthur region.
The new complex will consist of a café/community facility and beautifully designed one, two and three-bedroom apartments.
The Gardens will comprise of 101 apartments over three towers named Magnolia, Acacia and Camellia.
Units have been designed to maximise natural light and ventilation and will have a security system, the provision for high speed broadband and a parking facility for all occupants and visitors with one bed apartments priced from $380,000 – $390,000 and two bed apartments from $430,000 – $460,000.
CLT is a relatively new method of timber construction to Australia but has been widely accepted as a preferred innovative, environment friendly building material for medium and mid-rise construction in Europe and the US for over 15 years.
CLT brings a number of unique advantages to the table that present efficiencies without sacrificing structural integrity, design or build quality.
CLT is manufactured using layers of timber to create solid panels and as the name suggests each layer is arranged crosswise, alternating between longitudinal and transverse, glued and pressed together under tremendous pressure to create a structurally stable building material that has similar characteristics to concrete and steel yet is 30% lighter than traditional structures and also offers better thermal performance and requires less energy to heat and cool.
Maintaining their stringent quality requirements with a tight deadline and a limited construction budget was a challenge that BlueCHP Limited faced for this project however, this was addressed when building contractor, Strongbuild, proposed a cost effective build solution based on CLT rather than traditional concrete and steel.
“When Strongbuild presented this alternate construction method we were immediately enthused. The idea of being able to trim a substantial amount of time off the build while ultimately creating a softer, warmer, environmentally friendly living experience suited our company objectives perfectly.” Mr Northcote said.
Adam Strong, Managing Director of Strongbuild said: “It is fantastic to be given the opportunity to work with a forward thinking, innovative client like BlueCHP who shared our vision of using CLT for this landmark project.
“CLT is engineered and processed in a factory to be precise, making it fast and efficient to construct. This also translates into less waste, less on site construction resources and a safer, quieter, cleaner overall build site.
“It offers benefits to both our client and our site teams whilst also having less impact on the local neighbourhood during construction.”
Strongbuild teamed up with leading structural engineers AECOM to ensure the structural integrity and durability of the material met BlueCHP’s expectations as a long-term owner and landlord of the properties.
“The benefit of CLT is that it provides an effective alternative to concrete and steel but without any of the environmental impacts. Concrete has an energy intensive production process, creating a lot of greenhouse gases and contributing to the high carbon footprint of most buildings whereas, each cubic metre of timber used in this project has 800kgs of carbon locked into it,” said AECOM Buildings Structures Leader, Marc Colella.
“Cross Laminated Timber is a modern material ideally suited to modern developments like The Gardens and one that is sustainable and that will create a better living environment for all its residents.”





