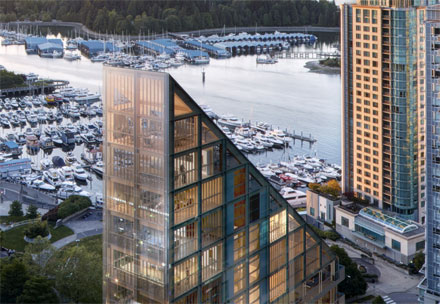
Canadian developer PortLiving is set to build a 19-storey mixed-use residential project that will be Vancouver’s tallest hybrid timber tower. Source: The Fifth Estate
The Terrace House project has been designed by Shigeru Ban Architects, the first Canadian project for the Pritzker Prize-winning Japanese architect, with Local Vancouver practice Francl Architecture also appointed as collaborators.
The tower will stand 71 metres high, comprising a glass-clad engineered timber structure supported by a steel and concrete core and podium levels.
Currently the tallest hybrid timber building in Vancouver is the 53m high 18-storey Brock Commons Tallwood House at University of British Columbia.
Similar to Brock Commons, it is planned for all the timber used in Terrace House to be sourced from within the province.
Only 20 residential units are planned, each with private outdoor space. There will also be commercial office space, common areas for hosting events and resident amenities including a lounge.
Extensive greening on terraces that step down the facade will mirror a neighbouring landmark-listed commercial building, the Evergreen Building.
The developers have also engaged the original landscape architect for the Evergreen, 95-year-old Cornelia Oberlander, to consult on the project and ensure continuity between the landscape elements of both buildings.
On initially announcing the appointment of Shigeru Ban in 2016, founder and chief executive of PortLiving Macario Reyes said the developers were “extremely excited by Shigeru Ban’s decision to bring his craft to the Pacific Northwest”.
Mr Reyes said the Japanese architect would be embraced for his environmentally sustainable approach, creative integration of outdoor living, and leadership in innovation.
Shigeru Ban has designed other major projects using timber, including the ground-breaking Tamedia Building in Switzerland, which combines the use of cross-laminated timber and glulam in its structure.
Completed in 2013, the seven storey building’s structure is entirely timber and glass, with a wood system developed by the architect and Swiss engineer Hermann Blumer used to connect elements instead of steel.





