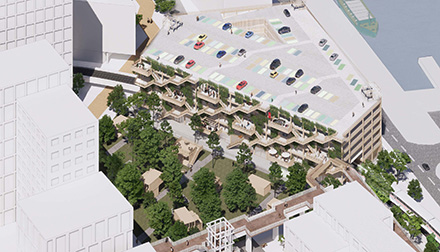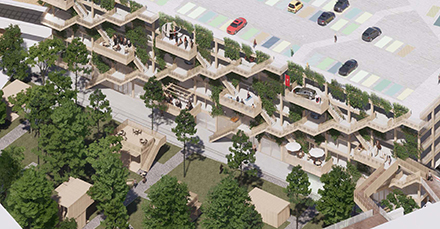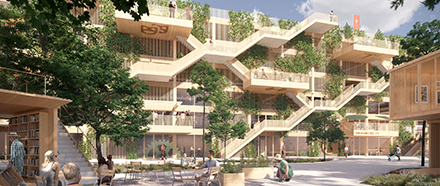In the Danish south-harbour neighbourhood of Aarhus a new timber parking house will play an active role in the development of the future district. This could become Denmark’s largest wooden construction and will contribute to reaching Denmark’s goal to become climate neutral in 2050. Source: Timberbiz
Danish architecture studios Open Platform and JAJA Architects won an open competition to design Denmark’s first all-timber parking garage. It was designed to reduce the environmental footprint with a multi-level parking facility to be built from CLT and partly covered by greenery.
The new parking house will play an active role in breathing new life into Sydhavnskvarteret [the South Port area] of Aarhus, which is undergoing a transformation from unused industrial zone to a vibrant urban area.
The structure of the parking house consists of CLT, cross laminated timber and LVL, laminated veneer lumber, which have a significantly higher strength than regular glulam.
 The car park will house 700 parking spots and it will contain 2000 m² of public functions such as workshops, gym, gallery and a café.
The car park will house 700 parking spots and it will contain 2000 m² of public functions such as workshops, gym, gallery and a café.
The compact parking facility on the north-eastern half of the site acts as a shelter for the green oasis with small pavilions, where social and cultural activities can unfold. 
The green park continues onto the parking house façade where it is transformed into a vertical garden of green espaliers, stairs and active balconies.






