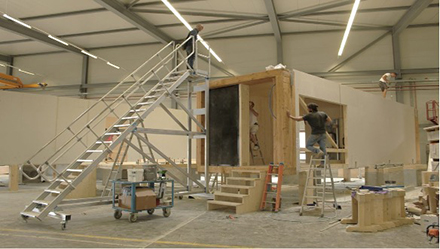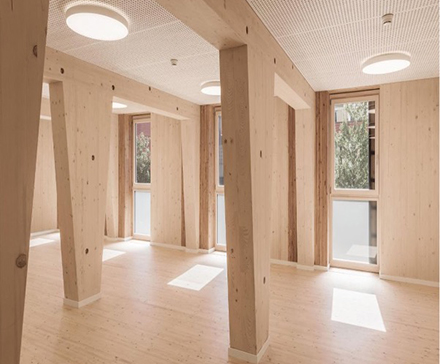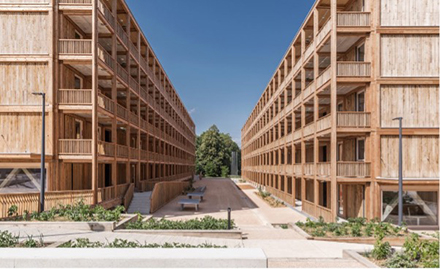The criterion was to design demountable timber housing for 370 refugees using no concrete at all and one which could be erected quickly and taken down within 10 years. Source: Timber Development UK
A building that had to be erected quickly and which could also be taken down within ten years: these were the criteria for the Rigot Collective Dwelling Centre, a two-building complex providing housing for 370 refugees in Rigot Park in Geneva, Switzerland.
The client was Hospice Général – the main public welfare office of the Republic and Canton of Geneva, who provide assistance to asylum seekers, among their many other functions.
The solution, designed by Acau Architects, was two symmetrical five-storey buildings made from 230 prefabricated timber modules.
Each module’s structure has a CLT floor with walls and ceilings made of glulam panels. There are two different types of modules, with different functions. One comprises an access balcony and an entrance with a seating area and a free-standing kitchen module inside. The other has a sleeping area and WC.
 The modules are arranged directly on top of each other, with the walls taking up the vertical loads, while the horizontal loads are channelled into the larch frame.
The modules are arranged directly on top of each other, with the walls taking up the vertical loads, while the horizontal loads are channelled into the larch frame.
The façades are clad in Swiss oak and the building’s entire design aesthetic seeks to express its wooden structure as honestly as possible.
There was an urgent need for the building to be completed quickly. So, the prefabricated nature of the modules played a decisive role.
Two different works could be conducted in parallel – the modules and the foundations being built simultaneously – with assembly and finishing following swiftly afterwards.
The modules allow the allocation of space to be varied in each apartment from two to eight rooms allowing for a variety of different tenants. Given the temporary nature of the project, this flexibility leaves open the option of later accommodating students, for example, or using the buildings as a hotel.
In addition, it is easy to reconfigure the buildings: they can be stacked in different formations to create two taller buildings or several smaller ones.
The dwellings are accessed by an external gallery open to a public courtyard, which connects both to the park and to a local public transport stop.
The foundations are a network of wooden footings and pilings made from durable larch, and they can be reused at a future new location after the two buildings’ deconstruction at the end of its 10-year tenure. This totally ‘dry’ construction avoiding concrete means no contamination of the surface water network during construction. The land can be fully reinstated once the buildings have been taken down.
The use of local wood from Geneva’s forests for the foundations and the building envelope was part of the project’s brief from the very start, inviting tenders from local timber manufacturers.
An estimated 3200 m³ of certified “Label Bois Suisse” wood (formerly COBS) was used for the buildings’ 1,848 m2 area, with the exception of the larch window frames on the façade.






