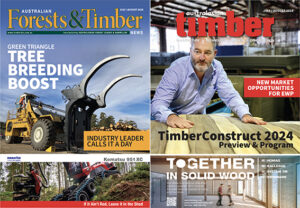As vacant parcels of land become harder to find in densifying urban centres and business districts, developers are looking at vertical expansion through ‘overbuild’ construction. Source: Think Wood
In addition to generating incremental income with new tenant space, overbuilds can modernize existing structures within evolving neighbourhoods, including design upgrades and new space configurations.
Vertical extension overbuilds have recently been undertaken in Australian cities to incorporate carbon-friendly building techniques and materials, and in North America the trend is catching on for bringing historical structures into the next century of green building standards.
Like most major metropolitan locales, density tends to rule real estate investments and the 80 M Street project in Washington DC was restricted with land scarcity, plus the city’s building code structural height limit of 40 metres, compelling builders to make the most of every metre.
Originally built in 2001, 80 M Street was among the first office buildings and with a height of 30 metres (seven stories) was a perfect candidate for vertical expansion, but also needed to appear unique in the district’s crowded commercial market. To accomplish both goals, architect Hickok Cole chose mass timber for their overbuild – a first of its kind for the city and the design team.
“We wanted to bring something new to the market – something that would set the space apart,” said Thomas Corrado, senior associate and senior project designer, Hickok Cole. “We’re a concrete city, so we wanted to see how we could introduce mass timber into the DC marketplace as a viable building system.”
The design team’s decision to use mass timber was driven by a number of factors; chief among them was timber’s light weight. According to Cole, the existing building could not handle the load of a traditional concrete overbuild.
“We would have had to beef up the existing structure below, which would have been extremely expensive and disruptive to the tenants,” he explained.
Timber’s light weight also proved advantageous by allowing the team to deliver the project faster as well, with less impact to the occupied building. The team built an innovative interstitial layer using steel, thereby providing Hickok Cole the opportunity to work from a clean slate, which is not always seen with mass timber.
“Developers are starting to see that it’s not always about density,” said Cole. “We’re going to have to start putting different spaces out there for people to live in and to work in, and I think timber goes a long way in doing what steel and concrete just can’t deliver.”
“If you squeeze as many floors into the height as you can, that’s probably an equation for a horrible investment strategy. Creating engaging places where people want to work and live or socialize – that’s the key. And mass timber is something that helps you create that kind of environment” he concluded.
The Timber Offsite Construction ‘hybrid’ conference and exhibition to be held on 21- 22 June 2022 at Crown Promenade Melbourne will focus on the design and construction of engineered wood and mass timber buildings.
For further information on speaker presentation topics and building project panels, plus full details on highly flexible and low-cost registration, visit the website www.timberoffsiteconstruction.com






