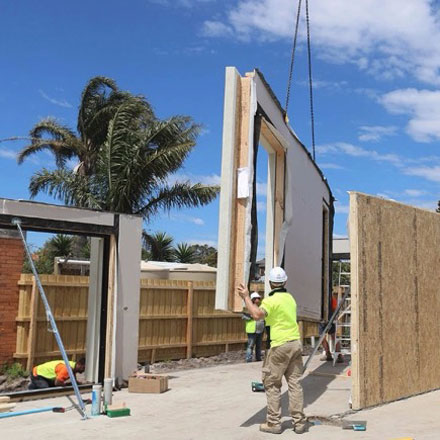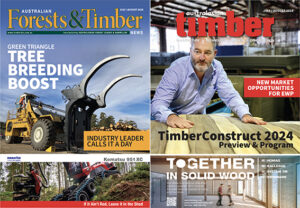
The future of timber construction is in the factory. For designers and builders, that means precision control over their product, huge time and cost savings in building a project, be it residential or commercial. Source: Timberbiz
The Frame Australia conference in Melbourne on June 19 and 20 will set out how these qualities can be achieved. It will feature expert speakers, discussion forums, workshops and tours to construction projects.
Topics will include building design and case studies, achieving lower costs, regulations and compliance, timber projects, building parameters and logistics, factory automation and robotics, database integration, panelised production, and more.
Architect James Fitzpatrick will explain in a ‘warts and all’ presentation how building his own house using Glulam and CLT pushed the boundaries of architectural and engineering design.
He and builder David Campbell, in a joint presentation, will discuss the whole complex process and what problems they encountered and overcame, such as the issues of continued rain on-site holding up progress, and the challenges of sourcing timber from the bottom of a Tasmanian lake.
Nick Hewson, the technical manager at XLam Australia, will explain the building design concepts for the Nightingale Housing Model – a triple bottom line urban housing model whose homes are environmentally, socially and financially sustainable.
The growing Nightingale database has more than 1400 potential purchasers of apartments for the first project in Brunswick.
It will be built from mainly CLT and other forms of engineered timber, with the CLT to be visible which presents design challenges in acoustic and fire requirements.
Quantity Surveyor Richard Smith will show how using engineered timber puts money in the bank.
Studies show that, compared to concrete and steel, 40% less time is spent on the building site when using timber such as CLT, Glulam and LVL.
That means revenue comes in earlier from either residential sales or rentals, along with cost savings from project preliminaries across all major building types.
“The time saving is the key,” says Mr Smith, with projects able to save between four and six per cent on costs at an absolute minimum. That’s $4-$6 million on a $100 million project.
An added bonus is saving cost on waste; sending waste to landfill costs money, as do the labourers loading the trucks and the trucks themselves. With timber and prefabrication, it’s possible to reach waste rates of one per cent, even zero.
Adam Strong’s company Strongbuild currently has hundreds of apartments under construction using engineered timber. He will explain how his firm’s research over more than 10 years has now enabled them to manufacture key building elements – floors, walls, roofs and joinery components in their Sydney factory.
These are pre-finished to millimetre accuracy in the factory, then transported and assembled on the building site.
Sydney is also the site for Australia’s first and largest commercial building using engineered timber – Lendlease’s International House at the Barangaroo CBD development.
Project manager Jeremy Thompson will discuss the $40million project’s time and environmental benefits.
The total construction time was 60 weeks, with a floor built every eight days
The six-storey building, which has a concrete ground floor, features a colonnade of hardwood columns fronting the street, with all floors above that CLT, as are the lift cores.
The columns and beams, which are exposed around the lifts, are Glulam. There are also raking columns made of salvaged Ironbark.
Compared with concrete, there was a 33% reduction in carbon dioxide emissions – 50% if sequestered carbon is included – and waste reduction of 25%, with 86% of waste recycled.
German company Homag/Weinmann, a pioneer and global leader in automated manufacturing systems for prefabricated floors, walls and roofs for residential construction, is active throughout Australia and is the 2017 event Principal Partner.
According to company executive Ingo Krieg, production in future factories will be fully co-ordinated. It will show where each part is located, how it will be processed, what the quality standards are and where bottlenecks may occur. All components will communicate with each other via sensors and computer networks.
This emphasis on digital data management in prefabrication will be further explained by Stefan Schneider, whose Vancouver company is a global leader in data systems.
He will explain that to build better, there are new leading-edge technologies utilising 3D fabrication information models for CNC machines in the automation of machine tools that are operated by precise, computer-programmed commands.
“This results in efficiencies that cannot be realised using conventional methods and allows us to complete projects of greater complexity,” Mr Schneider said.
Frame 2017 titled ‘Timber Offsite Construction’ will be held on Monday and Tuesday 19-20 June 2017 at Park Hyatt Melbourne, for event details visit the website www.frameaustralia.com





