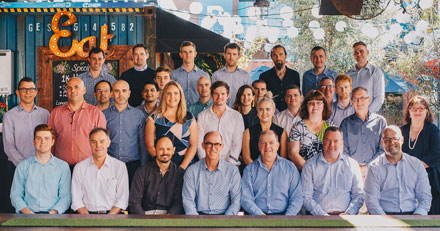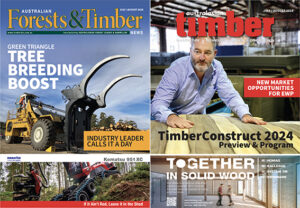
The Bligh Tanner Team
Last year Hyne Timber was approved by the Queensland Government to proceed to the detailed design stage of an engineered timber Fire and Emergency Services Complex (QFES Complex) in Maryborough. Source: Timberiz
While this Market Led Proposal to design and build the facility continues to progress through Stage 2, the innovative journey has already challenged conventional design processes, placing the potential timber supplier front and centre of design as opposed to closer to construction.
The design team includes Bligh Tanner, a Queensland based structural, civil, environmental and water engineering consultancy firm who pride themselves on a multi-award winning focus on environmentally sustainable design and have a well-established reputation for innovation.
For example, they recently received a Commendation in the Queensland Minister’s Awards for Urban Design, recognising their storm water infrastructure to achieve re-naturalisation of the Ipswich ‘Small Creek’.
In 2013, they received a BPN Sustainability Award for the world-first application of suspended geopolymer concrete panels in the Global Change Institute.
With such focus and a track record of delivering sustainable solutions, it is not surprising that they also have an extensive and rapidly growing portfolio of projects using engineered timber. This places them at the forefront of innovation in timber construction.
The Maryborough QFES Complex design team is realising the additional benefits of early contractor engagement, enabling cost-efficiencies to be identified and time-saving construction methodologies to be developed early.
One area that has received attention is the use of Building Information Modelling (BIM). While BIM isn’t software Hyne Timber has utilised in the past, the proposed ‘QFES Complex’ design team collaboration has identified this gap in service delivery – particularly for specifiers.
Toby Hodsdon, Principal Structural Engineer at Bligh Tanner, explained that if products don’t have BIM libraries and families, they must be manually created.
“If there are no existing BIM libraries for certain products throughout the detailed design, we typically create families in-house but this makes it harder to adopt such products.
“Working with Hyne Timber and the design team on the QFES Complex from the onset has closed up these gaps and we can see great potential for other designers.
“It became an obvious solution for Hyne Timber to adopt BIM libraries for their engineered timber products so that we can download accurate data, sizes, grades and textural renders. It is also easier to export product codes for precise cost estimates.
“This was an important benefit in engaging with the supplier from the start, offering benefits for this project and other engineered timber projects into the future.
“For us, innovation is about building better. BIM helps us design better, fabricate better and construct better. That sums this journey up completely,” Mr Hodsdon said.
As such, Hyne Timber became the first Glue Laminated Timber (GLT) manufacturer in Australia to provide BIM content in accordance with recently developed ANZRS Revit Standards.
Revit software users have been able to download this since February and feedback has been positive.
Hyne Timber’s Strategic Relations Manager, Katie Fowden said as demand for engineered timber grows, the industry needs to meet specifiers needs,
“Since the launch of our BIM content, I can tell Architects and designers to simply download our GLT Revit Families from our website to incorporate reliable information into their model.
“This gives them confidence that what is incorporated into their design is accurate, can be manufactured, and brings a wealth of additional data such as ‘Responsible Wood’ chain of custody certification and independent product conformity documentation.
“This doesn’t replace the benefits of engaging timber experts into the design team early, especially when timber is proposed to make up a major part of the structural design.
“In addition to its sustainability qualities, design for efficient manufacture, prefabrication and ongoing durability remain key to the ongoing success of engineered timber as a product of choice.
“There is no cost to engaging Hyne Timber as suppliers early, only benefits to be gained” Ms Fowden said.
BIM is increasingly being adopted throughout the design and construction sector, including in government building and infrastructure projects, due to its efficiencies and data management on many levels.
Building owners, whether government or private, expect efficiency and accuracy of data throughout the design and construction phase, and equally importantly, they want it available for ongoing asset management and maintenance purposes.
For example, the legacy of information can assist in the repurposing of structures to respond to a fast-changing world. BIM can help the industry plan for change.
Hyne Timber’s engineered timber BIM library consists of Beam 17, Beam 18, Beam 21 and LGL Glue Laminated Timber products, available in beam and column families.





