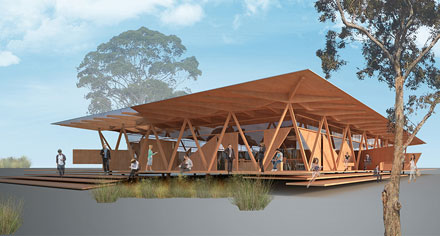
In a fitting testimony to its purpose, Macquarie University’s new innovation hub was mostly pre-fabricated offsite, and the entire onsite build and fitout completed in five months. Source: The Fifth Estate
The hub was designed by Architectus and constructed primarily of timber, including a ceiling diaphragm of cross laminated timber, large span laminated veneer lumber beams and glulam V columns, as well as spotted gum hardwood and cork for the interior floor surfaces, and plywood for the external walls.
“We looked to timber as the main construction material for the Incubator for its capacity to be beautifully engineered, swiftly fabricated to high quality, and for its potential for future dis-assembly and relocation,” Architectus principal, Luke Johnson, said.
“Working with partners including Lipman and StrongBuild, these materials allowed us to take an innovative approach to design, while offering potential for a very high degree of reuse should the building ever be relocated.”
However, since it was completed, the Incubator has become “so well loved that it’s likely it will now remain permanently in its current location.”
Other sustainability features of the $7.6 million project include passive environmental control elements such as operable wall panels to enable natural ventilation, cantilevered roofs to shade windows and reduce solar gain, and double glazing.
The building also solar panels on its roof, and a monitoring system that gives feedback on energy use in the building.
Rainwater is harvested from the roof for landscape irrigation.
The internal floorspace is about 952 square metres across the building’s two linked pavilions. It comprises flexible layouts that can be adapted for the future needs of the start-ups using the Incubator.
“A strong driver was the need for collaboration and interaction between individual startups and with each other, in addition to privacy for each startup to operate as its own business,” Mr Johnson said.
“With this in mind, we created open spaces and breakout areas, and smaller, private meeting rooms.”
He said the timber makes the spaces “tactile and characteristically warm” and that “somewhat unexpectedly, the natural aroma of this timber palette is a pleasure for its users!”
The Incubator spaces aim to facilitate budding entrepreneurs as they grow a business idea or social enterprise into a successful start-up.
The New South Wales government contributed $1.5 million to its construction under the Boosting Business Innovation Program.
Deputy Premier and Minister for Skills and Small Business, John Barilaro, described the space as “incredible”.
“Today’s launch of the Macquarie University Incubator will provide a fantastic base for students, researchers and staff to work with local small to medium sized enterprises (SMEs),” Mr Barilaro said.
Its aim is to “amplify and imbue deep thinking around innovation, bringing together entrepreneurial spirit, ingenuity, collaboration and support.”
Macquarie University deputy vice-chancellor (corporate engagement and advancement), Professor David Wilkinson, said it will facilitate a range of offerings to anyone interested in investigating, upskilling and networking in the innovation space.
In addition to training, events and networking opportunities, the space is offering hot desks, meeting rooms and conference facilities as temporary work spaces for occupants and visitors, Professor Wilkinson said.
“Our principle offering will be a three-step series of entrepreneurial training programs that are currently in development, which will cater to beginners, up-scalers, and sophisticated business persons looking to sharpen their existing operations or approach.
“But we also want to be an ideas space where people can meet, mentor, and network with a cross-section of fellow innovative thinkers, so we also host regular events featuring speakers on a variety of topics, and get involved in pitch competitions, hackathons and industry networking events.”





