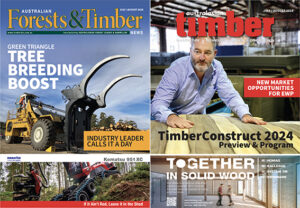Massive Timber Construction” could very well become a key part of the future of sustainable building according to Rod Bligh of Bligh Tanner Consulting Engineers in New Zealand. Source: Sourceable
“Massive Timber Construction involves the use of very sizable, built up timber sections and panels to replace concrete slabs and steel framing in large-scale developments.
“Although the supply chain is yet to be established in Australia and New Zealand, it has the potential to be the biggest sustainability breakthrough in building construction,” said Bligh who has been exploring mass timber construction as a sustainable, green alternative to concrete and steel framed structures and is currently undertaking further research in this area.
“Cost and sustainability in variable proportions are the primary drivers for ‘massive’ timber buildings,” he said.
“The cost benefits on particular projects are being realised by building teams that account for a range of savings relating to low weight, prefabrication and construction technology.”
These include:
• Lesser craneage capacity required with potentially no tower crane;
• Less truck delivery with a large number of panels able to be transported per truck;
• Smaller footings (a key driver for Lend Lease at Docklands, which has poor foundation conditions);
• Quicker, quieter construction with panels screwed and bolted together;
• afer construction with lower energy and many less trades involved on site;
• Ease of working with timber for follow on trades as well as the benefits of straightness of the prefabricated floor and wall panels compared with in situ concrete.
Cross Laminated Timber (CLT) is one example of this technology, which has already attracted worldwide attention due to its use in the successful construction of high profile 10 storey residential towers in Australia (Forte in Melbourne) and Europe.
“Solid CLT panels for wall and floor construction are particularly well suited to residential buildings in the range of five to 10 storeys, where the inherently high load capacity and fire resistance of the solid timber panels is economical,” said Bligh.
Other technologies have continued to develop in Australia and New Zealand, including the use of stud framed walls, which appear to approach an economical height limit of five storeys.
The use of double layer stud walls also has the inherent advantage of impact sound separation.
CLT or stud framed walls may be used to support a variety of floor solutions. Bligh is concerned, however, that the large number of floor systems which are coming onto the market can be bewildering, with each system having particular advantages that suit different building types (including required acoustic separation), services (air handling) reticulations, construction methodologies and visual preferences.
For commercial and educational buildings, where greater clear spans are required, large section LVL or Glulam frames are an increasingly viable option.
The New Zealand industry has developed pre-stressed frame technology (EXPAN), which can be combined with externally attached energy dissipaters to provide a highly resilient structure capable of resisting earthquake loading without permanent building damage.
This approach to earthquake design was developed in response to the mass demolition of concrete framed buildings that is still occurring in Christchurch, where the yielding of steel reinforcement is not economically repairable.
“Use of pre-stressing tendons (draped or undraped) enables very economical connection of the beams to the columns and with countering of dead load deflection shallower beam depth,” said Bligh.
Another floor technology that has been developed in Europe and Australia is timber concrete composite, with the concrete topping slab acting integrally with timber joists.
Although this system has been used on a number of buildings in New Zealand and Europe, it does not appear to be acquiring the same traction.
It is a system that Bligh himself explored recently for the award-winning Global Change Institute building at the University of Queensland, but ultimately discounted.
“We started out by looking to combine a structural geopolymer concrete topping with timber joists, however the passive cooling system necessitated greater thickness of concrete for thermal mass,” he explained
According to Bligh, the principal challenges countering the benefits in the current market relate primarily to supply.
“In the case of CLT, most material is currently prefabricated in Europe where the industry is relatively mature,” he said.
“The Australian timber industry is working with the European suppliers at this early stage of massive timber technology take-up. Prefabrication of the structural elements in Europe will require thorough early planning and time for shop detailing, production and transport.”
This issue can be readily resolved as timber does lend itself to on-site minor refinement, in particular the forming of penetrations.
A potentially bigger issue is the storage of the framing following unloading from the shipping containers.
The European industry continues to lead the way, driven by the high availability of timber resources in Northern Europe and greater demand for more sustainable construction practices.
Bligh said, however, that momentum is starting to grow in Australia and New Zealand, where considerable activity in research and development by the timber industry is supported by universities and a variety of timber technologies are readily deployable.
There are also plans for a CLT plant to be built in Asia that may increase the interest and viability of CLT, particularly in relation to phased delivery to address storage issues.
“The local LVL and Glulam manufacturers are keen to meet demand which will hopefully grow as more projects raise awareness of the potential for this viable alternative to steel and concrete construction,” Bligh said.





