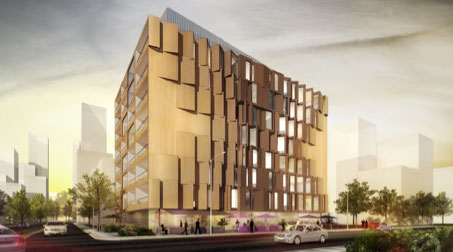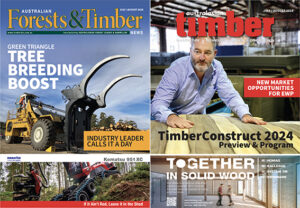 A new market for mid-rise timber residential developments will open up for domestic builders this year when the regulator lifts current heavy restrictions on wooden buildings. Source: Australian Financial Review
A new market for mid-rise timber residential developments will open up for domestic builders this year when the regulator lifts current heavy restrictions on wooden buildings. Source: Australian Financial Review
From May 1, the National Construction Code will bring in a light-touch approval regime for timber buildings up to 25 metres, or eight storeys high, as long as they include a raft of set requirements, such as fire sprinklers and fire-resistant cladding.
It opens up the business of timber buildings to builders without the deep pockets of large developers.
“Medium-rise apartments in concrete don’t work in the suburbs because they cost so much,” said Robert Pradolin, Frasers Property Australia general manager for business development.
“What the change to the national construction code allows is for innovative and entrepreneurial domestic builders to look at building medium-rise apartments in the suburbs at a price the average Australian can afford.”
The move paves the way for a step-up in the use of prefabrication and modular construction, a crucial part of boosting the productivity of Australia’s construction industry.
Lendlease will open a factory in Sydney this year with plans to manufacture $1 billion worth of prefabricated building material over the next five years.
“We welcome changes that support new and innovative technologies within our industry,” a Lendlease spokeswoman said.
Timber construction is cheaper mainly because developments are completed faster, said Ric Sinclair, the managing director of industry group Forest and Wood Products for sale Australia, which lobbied for the change.
Research the lobby group did in 2015 shows the cost savings in structure, which itself accounts for a quarter of total building cost, were only in the order of 2% for an eight storey residential building. But they allowed for faster installation of follow-on services, such as heating, ventilation and air-conditioning, as well as electrical services.
The use of lighter materials would cut crane costs, scaffolding costs and foundation costs – a benefit in poor soils that would otherwise require significant piling work – said AECOM senior structural engineer Nick Hewson.
“We believe that cost savings of 10% to 20% will be achievable on these buildings, but in order to reach this it needs a builder familiar with the techniques and opportunities for time and labour savings over conventional construction methods,” he said.
The building code currently says only buildings with load-bearing walls and floors made of non-combustible materials can get the regulator’s tick under the so-called “deemed-to-satisfy” rules.
Structures made of alternative materials such as wood have had to go down a longer and more onerous route for permission, limiting them to larger companies, such as Lendlease and Frasers.
The change, which sees Australia playing catch-up to a number of other countries, was a recognition of changing construction and fire-prevention technologies, said Australian Building Codes Board general manager Neil Savery.
“So much of the building code internationally is designed around fire fighting,” Mr Savery said.
“Ever since the Great Fire of London, it’s dictated a lot of what is in building codes around the world. Construction with timber above three storeys carries potential risks. Those safety concerns have been overcome.”
Large timber buildings, such as Lendlease’s 10-storey Forte apartment building in Melbourne’s Docklands, will still require a specialised process of building approval, but lower ones, such as Frasers’ five-storey The Green, a 57-unit development in Melbourne’s Parkville completed in 2014, would be able to get the nod far more quickly under the new regime.
The wood industry is targeting a market penetration of 5% of mid-rise residential buildings over the next five or 10 years, Mr Sinclair said.
The precast concrete industry, the one most likely to be displaced by the greater use of timber, is highly critical of the idea.
“It might be a small threat to the precast industry, but it’s a big threat to the community,” said Sarah Bachmann, chief executive of National Precast Concrete Association Australia. “I don’t know how they’re going to be protected in the case of fire.”
A timber building without the thermal mass provided by materials such as brick or concrete would also rely more heavily on heating and cooling than more passive measures of temperature control, she said.
Mr Sinclair said timber buildings would be required to use fire-resistant plasterboard. As they would have fire sprinklers, they would be safer than conventional buildings of the same height, which are not required to have them, he said.
“You don’t build fire-proof buildings,” he said. “You build buildings that are safer for the occupants to get out alive. This is about the amount of time it takes before there’s catastrophic damage.”
He also said they could design around the lack of thermal mass.
“The flipside of thermal mass is insulation and creating thermal breaks,” he said.





