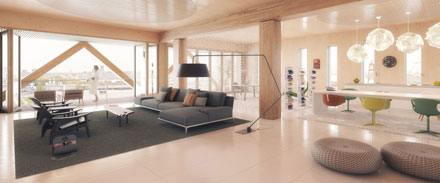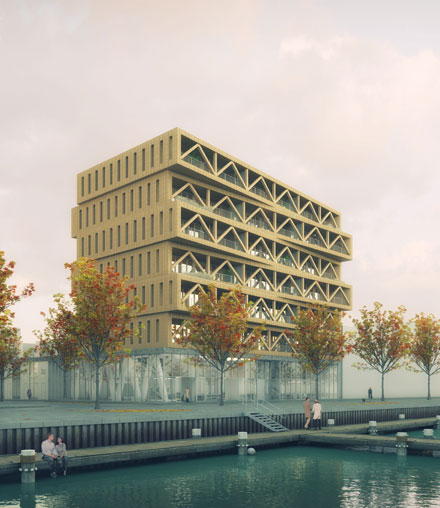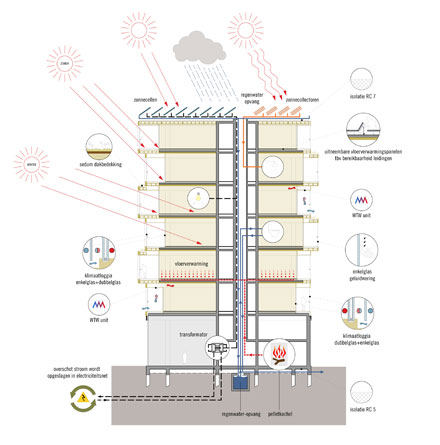
There is a lot to love about Patch22, the tallest wood building in the Netherlands, which just won a World Architecture News Residential award as best building of 2016. Source: Treehugger
The 100 foot tall, seven storey building in an Amsterdam industrial area is designed by Tom Frantzen and has a wood structure, although the floors “have a concrete-like appearance.”
The ceilings are high (4 meters or 13 feet floor to floor).
The judges at WAN liked this, writing: 4m floor to ceiling heights allow the building to function for commercial or residential use.
To avoid objections to change of use, a new kind of land-lease contract was drawn up in cooperation with the city. It appears to have created an ‘attractor’ or beacon which will contribute to stimulating development in the area.
The units are sold unfinished, and completely open. It has raised floor system so that owners can get into the floor for wiring and plumbing where they want it.
This allows it to be used for living and working “so that the building will still be cultivated with love over 100 years.” 
This is beyond the normal in flexible design, it is designed with the principles of “open building”, as developed by John Habraken in the ’60s, “in which he separates the frame of a building, the outer walls and structure, from the content, the internal division walls and house related installations.”
Floors are designed to take twice the normal loads, and the slimline floor system is adaptable and accessible.
Fire regulations were met with by simply enlarging all the wood dimensions. In case of fire the outer layer of wood can burn up and will protect the structurally necessary wood by charring for up to 120 minutes.
It is the first apartment building in the Netherlands to use this approach and therefore to make it possible to experience the atmospheric qualities of wood in a high-rise building.
There do not appear to be sprinklers, which is surprising in a new wood building of this height. And there is a Catch22 to the Patch22: it isn’t really all wood.
The floors are described as having a “concrete-like” finish and in fact are a concrete system, described by the architect: …a prefabricated steel-concrete system, the so-called “Slimline” floor.
The initial idea was to build the floors mainly in wood, with a Holzbeton- decke, a combination of wood and concrete.
Due to the fire protection actions this wood/concrete floor unfortunately would become too expensive and we had to decide for the Slimline system.
The slimline system may compromise the all-wood concept, but it is pretty interesting all on its own, handling very long spans.
Judges certainly liked the wide open spaces saying it was spectacular.
“There’s a lovely story in terms of flexibility and personally I really like the interiors which are ‘super cool’. It feels like they’ve made a warehouse and converted it which creates wonderful light, space. It is striking and is a beacon for new generations.”
The architect, who also acted as the real estate developer on the project, noted that they started the project right after the real estate crash.
At that time the Buiksloterham was an industrial area with some vacant lots and not attractive at all.
In 2009 the housing market in Amsterdam had collapsed due to the financial crisis and it was thought impossible to develop a project for ordinary people in an ordinary way.
There are other green features, including solar panels on the roof and a biomass heating system that burns wood pellets.
It’s unusual to see architects build such big buildings as real estate developers, and it is most unusual to see such flexibility in the planning and to see the ideas of John Habraken actually put into wood and concrete. And really, what’s not to love about a bathtub on the balcony.





