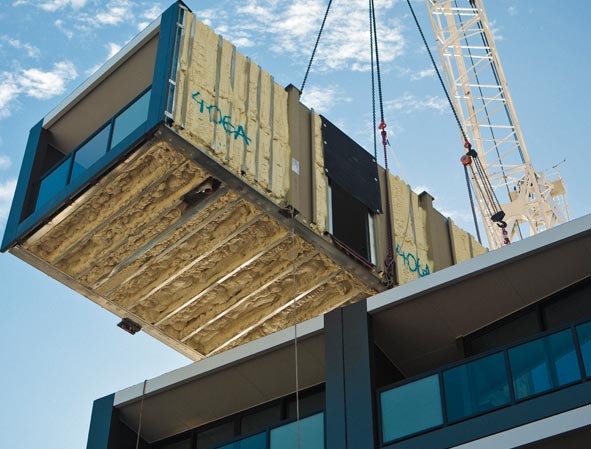
We will all have our own view as to what we think prefabrication and offsite construction is, and whatever your view is, I suggest that it is unlikely to be wrong. Source: Sourceable
However, I am equally confident in saying that it is increasingly likely to be incomplete or outdated. And that’s a good thing, because new elements are being added to the spectrum of offsite construction all the time.
Factory built complete homes, fully fitted apartment and hotel modules captured a lot of the attention early on. And rightly so, as they represented a dramatically different way of achieving the desired built form outcome, with reduced construction time on site being a key advantage. These ‘volumetric’ manufactured buildings continue to offer a range of attractive options with ever increasing design appeal and refinement of construction.
Alongside this, there have been many advances occurring in other areas. Bathroom pods, panellised wall, floor and roof components, a modular wiring systems form (MLEX) and even a modular bridge system form (Lifting Point) are now all part of the mix.
Engineered timber products like Glulam, LVL, and cross laminated timber (CLT) provide exciting new design opportunities, as do the recent changes to the national construction code which now allows timber structures up to 25 metres (eight storyes).
XLam has announced that next year it will open Australia’s first CLT manufacturing plant in Wodonga Victoria (for clarity, the Lend Lease Design Make factory in Sydney transforms imported CLT blanks into precision cut elements for rapid installation at site.)
Bathroom pods – bathroom modules complete with all wiring and plumbing, fixtures and fittings, tilings, glass screens, towel rails, and so on – are being adopted for more residential and student housing projects. They are delivered to site ready to be placed in location and connected of to the building services.
Demonstrating their flexibility, bathroom pod designs can be tailored for small, efficient, and budget conscious student accommodation applications right through to very high-end residential apartment towers. In Europe, bathroom pods have become standard for many of the major hotel chains. In Australia, we can expect increased adoption for high rise residential projects, hospital, retirement and aged care applications.
Panellised systems is another active area – think flat pack buildings. These range from floor cassettes to complete systems of floor, wall and roof panels. This is more in the style of the Swedish panel systems used in around 80% of their housing.
More and more of the European automated panel making equipment is being installed in Australia, so we can look forward to hearing much more about the advantages that these technologies bring.
This all adds up to an exciting array of prefabrication options. And more importantly, these new options are being successfully implemented. Demonstrating this, in the last month there were two topping out ceremonies of breakthrough projects.
One of these, the Hickory built residential tower at 323 La Trobe Street in Melbourne, is Australia’s tallest prefabricated building at 44 levels.
Much of the heavy lifting took of modules place at night to minimise congestion on this busy CBD street during the day as well as help the structure rise at the remarkable rate of two floors per week.
The other is International House at Sydney’s Barangaroo – an eight-level commercial building made from CLT and Glulam sourced from Europe and wrapped in a glass façade.
Although different in many respects such as the structural materials, where the manufacturing occurred, and night works, they did share one very valuable attribute: once each floor was installed, it was able to be used immediately and safely, without the curing time and back propping associated with conventional concrete structures.





