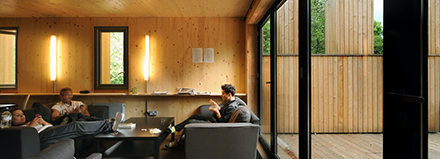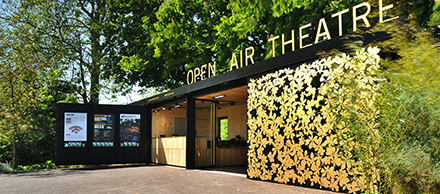Regents Park’s Open Air theatre in London has used PEFC-certified cross laminated timber (CLT) to provide a stunning series of sustainable buildings. Opened in the 1930s, the theatre undertook a re-development project, using CLT for a series of buildings designed by Haworth Tompkins Architects and erected by Eurban. Source: Timberbiz
A new backstage area was built, comprising an office block, dressing rooms, wardrobe area and workshops. At the front of the building, there was a new box office and sheltered seating canopy. In 2018, Reed Watts Architects brought Eurban back on board to deliver a new two-storey building located in a very sensitive site within the royal park and conservation area.
 The new building provides 480 metres of rehearsal, catering and administration space.
The new building provides 480 metres of rehearsal, catering and administration space.
The specification of solid timber as the superstructure is a key part of the success of the design.
CLT was specified not only for its wider environmental credentials, its aesthetic potential and its light weight, but also for its speed of assembly.
Using CLT allowed for construction within the six-month window between theatre seasons.
The CLT was manufactured in Austria by Stora Enso using spruce grown in sustainably managed forests. The glulam was manufactured by Pabst in a factory located close to Stora Enso.
All the material is PEFC certified and a total of 130m of solid timber was used in the walls, floors and roof of the building.
It takes only seven minutes for this volume of timber to be replenished by the sustainably managed Austrian forests.
Around 95 tonnes of CO were removed from the atmosphere when the trees were growing and will be stored in the structure over its lifetime.
For the duration of the assembly of the solid timber structure, a crane was used to offload and distribute the materials around the site. CLT and glulam were offloaded directly into position.






