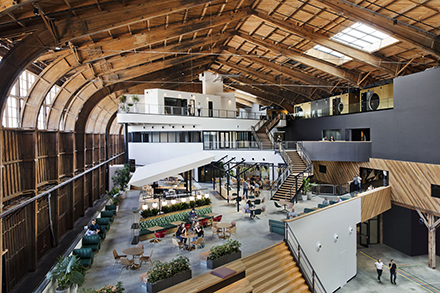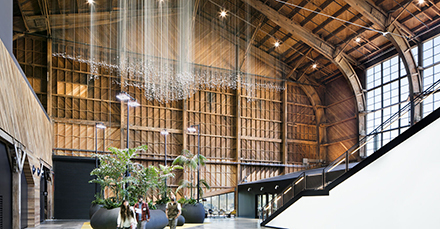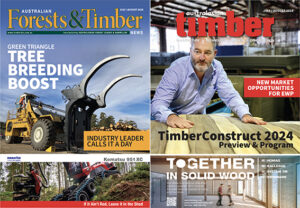KGF Architects have reimagined the Spruce Goose hangar into inspiring and intriguing workspace, where human-scaled experiences in ways that honour the innovations of the past while celebrating Google’s “moonshot ethos.” Source: Timberbiz
The project demanded a unique design approach and was restored and transformed through the development of a 450,000+ SF, four-level “building-within-a-building” inside the seven-story, 750-foot-long historic wooden structure.
Built by Howard Hughes in 1943 for the construction of the Hercules IV airplane (aka the “Spruce Goose”), the hangar now comprises workspace, meeting and event spaces, and employee amenity spaces.
The interplay between the historic building and the new architecture required a delicate balance and careful execution. A highly iterative exploration between design team and client resulted in a dynamic configuration of open floorplates, set back 20 feet from both the interior envelope and the central spine, maintaining the vast longitudinal vistas and ensuring that at every point users can see and sense the original structure.
As a result, the high contrast between the repetitious beauty of the historic structure and the dynamic and unpredictable new architecture allows both elements to be understood separately, while they are intrinsically connected visually and experientially.
The new architecture is set within the vast, open volumes of the hangar on either side of its fully restored central spine, which divides the building lengthways. The varied shaping of each new floor brings variety to the user experience with double- and triple-height spaces and unique vantage points, while allowing daylight to flow to every level of the building.
To ensure the central spine would be a uniting element, it houses collaboration and amenity spaces. Circulation routes are intended to increase interaction, with bridges linking new architecture with the central spine at multiple points on each level, while a boardwalk meanders around the perimeters of the new floorplates on a gentle incline from the ground floor to the third.
New materiality is subtle, allowing the original wooden structure to take a starring role. Art programming completed the transformation of the hangar into an exceptional new workplace; curated in partnership with SPMDesign to resonate with the overall design narrative and create a seamless integration of art and architecture, elevating the user experience.






