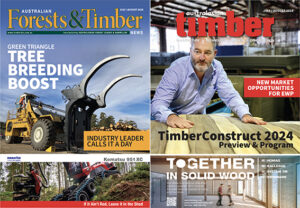
Paolo Lavisci
One of the biggest challenges designers and specifiers can have when looking to utilise timber as a construction material is lack of knowledge about the properties and benefits. Source: Timberbiz
In many cases, misconceptions about fire risk and termite risk, or concerns over structural durability can prove hard to dispel.
WoodSolutions has tackled the problem head-on, developing a series of Design Guides that address all the key considerations in designing and building with timber products.
They have also assembled a team of experts across development, construction, project management, architecture and engineering that are available to give support and expert advice to those looking to become part of the next evolution in construction.
Engineer Paolo Lavisci is one of the Mid-Rise Advisory Team experts who has been helping bridge the knowledge gap and inform the marketplace of recent developments in Europe, and will be participating in workshop sessions at the Timber Offsite Construction conference in Melbourne on June 19-20.
He says every stakeholder in a project – such as the developer, builder, engineer or architect, and for that matter, the financier – has different needs in terms of advice.
One of the common questions builders have, for example, is whether the supply chain is ready and capable of delivering.
“They want to know how they can procure products and how to manage procurement in an efficient way,” Mr Lavisci said.
The WoodSolutions Mid-Rise Advisory Service is also a free service to the design and construction sector.
Another common question is about acoustics, and how to achieve the right acoustics without adding to costs.
The skills of the trades in relation to timber construction, and whether they can readily adapt construction techniques to engineered timber is another frequent concern.
This is something WoodSolutions has been actively addressing with its guides, on-line learning resources and regular seminars and workshops.
“We aim to bring solutions,” Mr Lavisci said. “We help those working on projects to manage their expectations in the right way, and help them change their mindset, based on more complete information.”
The change to the National Construction Code that allows encapsulated timber as a Deemed-To-Satisfy solution to 25m in height for Class 2 and 3 buildings is a starting point for discussions, as it demonstrates that concerns such as fire and durability have been comprehensively addressed.
Another aspect he says people need to understand is the use of prefabrication, whether that is in Cross-Laminated Timber, Laminated Veneer Lumber or the offsite manufacture of intermediate forms such as panellised construction or cassette walls and cassette floors.
Essentially, mid-rise to four or five stories is simply scaling up approaches that are already familiar and well-understood for residential low-rise construction.
The team also works to help project proponents find the right mix of products and techniques to use materials in the most efficient way, Mr Lavisci says.
“An understanding of all the products is like the instruments in an orchestra that put the harmony into the music.”
Frame 2017 titled ‘Timber Offsite Construction’ will be held on Monday and Tuesday 19-20 June 2017 at Park Hyatt Melbourne, and for event details visit the website www.frameaustralia.com





