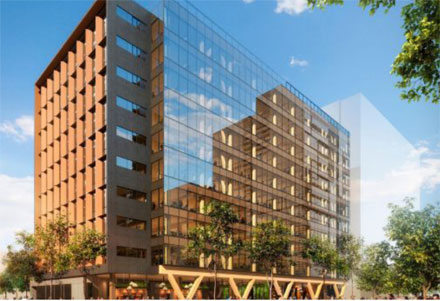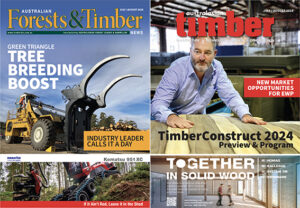
Timber is being used instead of conventional materials in 21 substantial building projects from government housing to hotels and offices, thanks to the hard work of FWPA’s Mid-rise Advisory Program. Sources: Timberbiz, FWPA
Developers of a further 262 projects are also expressing interest in making the switch.
FWPA successfully spearheaded changes to the National Construction Code in 2016, making it possible to build up to eight storeys in timber under Deemed to Satisfy provisions, and subsequently established a Mid-rise Advisory Program to take advantage of the change, with an initial focus in Victoria and Queensland, in partnership with key industry sponsors.
The team has since been hard at work promoting the merits of both lightweight and engineered timber; developing technical materials to facilitate its adoption and providing free technical advice on subjects such as optimising the type of structural timber systems, fire rating, code compliance and acoustics.
FWPA’s Lead Program Development Manager (Mid-rise Construction), Gerry Neylan, said that mid-rise and above construction was currently consuming “in the order of” 20,000 cubic metres of timber per year, as a very rough estimate.
Most of the engineered timber panels used in the past have been imported, however, Australia now has its first CLT factory, XLam in Wodonga.
“We’re working to make the building and property development industry aware of the many advantages timber offers, including cost savings, faster delivery, less disruption to the neighbourhood, improved safety and environmental impact.
“As we always say, timber is the only truly sustainable and renewable building material. It’s a renewable crop you can plant and harvest, like carrots and lettuces!” he said.
“The great thing is that we’ve gone beyond the point of only one or two leaders working in this space, with a range of builders, developers and consultants undertaking projects, and industry knowledge growing in leaps and bounds.”
Projects that have enjoyed input from the Mid-rise team include:
- 55 Southbank Boulevard, Southbank, VIC – a 10-storey cross-laminated timber (CLT) and Glulam extension to an existing building. Using timber enabled the construction to be taller than the six floors originally envisioned with conventional building materials, because it weighed a fraction of the amount. The existing building remains occupied while construction of the extension, which will be used as a hotel, is underway.
- Preston Renewal Project Stage 1, Preston, VIC – a 68-apartment social housing project commissioned by the Department of Health and Human Services using prefabricated stud framing in three- and four- storey buildings.
- 339 Williamstown Road, Port Melbourne, VIC – a 10-storey mixed-use apartment and office LVL project in a prestigious area with bay and city views, demonstrating timber can be used for the “top end of town”.
- Monash University Student Accommodation, Frankston, VIC – a five-storey CLT building over a concrete podium, chosen for speed of construction and environmental properties.
- 752 High St, Thornbury, VIC – a four-storey apartment block originally designed for conventional materials, which proved too expensive, and was adjusted to four levels of CLT over a concrete podium.
- 19 Merrivale St, South Brisbane, QLD – an 11-storey massive timber or hybrid building, still under design, which will include 132 apartments, a rooftop pool, a restaurant, a car park, and a gym and conference facility.
- 25 King St, Brisbane, QLD – a nine-storey mass timber building on a podium that will be the world’s tallest commercial timber structure.





