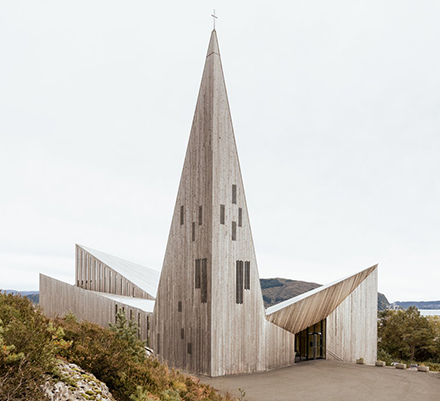From Sweden to Thailand, these stunning structures prove the inimitability of natural materials in architecture. Source: ArchitecturalDigest
The works below explore the best designs that wood can provide, by top architects from around the globe pushing the material to its most elegant capabilities.
Knarvik Community Church, Knarvik, Norway, Reiulf Ramstad Arkitekter, 2014.
Nestled in the Norwegian wilderness, this dramatic angular church by Reiulf Ramstad Architects was constructed with mottled pine heartwood, which comes from the center of a branch or trunk and is known for its durability.
Fogo Island Inn, Fogo Island, Canada, Saunders Architecture, 2013.
Situated on the remote Fogo Island in Newfoundland, the Fogo Island Inn was designed by Saunders Architecture as part of a push to turn this former fishing community into an unexpected architectural destination. The timber hotel was inspired by the simple silhouettes of local cottages and stilted seaside properties.
Fireplace for Children, Trondheim, Norway, Haugen/Zohar Arkitekter, 2010.
The Oslo-based firm Haugen/Zohar Arkitekter built this wooden, igloo-like construct with materials left over from a nearby construction site in the Norwegian city of Trondheim. Intended as an intimate gathering place for fireside storytelling, the project was conceived in response to a brief that sought to create fun environments for local children.
Office Off, Burgenland, Austria, heri & salli, 2013.
The Vienna-based practice heri & salli got creative with this office building in Burgenland, Austria, which unsurprisingly is the HQ of a cladding company. The timber grid that wraps around the structure conveniently doubles as an abseiling tower.
Timber House, Newmarket in der Oberpfalz, Germany, Kühnlein Architektur, 2014.
Composed of two barn-like structures joined in the middle, this private home in Newmarket in der Oberpfalz, Germany, was conceived by Kühnlein Architektur. The entirety of the exterior is covered in untreated larch strips (that will weather to a silvery gray), concealing the home’s windows from the outside while letting daylight through to the inside.
Volga House, Tverskaya, Russia, Peter Kostelov, 2009.
This boxy country house on the banks of the Volga river in Tverskaya, Russia, is clad in wood panels that are angled in seven distinct ways. The Russian architect Peter Kostelov wanted to interpret Soviet era dachas (country houses) in a contemporary way by nodding to the slightly piecemeal sensibility of those historic homes.
Mae Sot Dormitories, Bangkok, Thailand, a.gor.a Architects, 2012.
These low-cost temporary dormitories in Bangkok, Thailand, are part of the Mae Tao Clinic, which offers healthcare and education to refugees of the civil war in neighboring Myanmar. Designed by Thai a.gor.a Architects, the buildings, which house 25 people, are made from locally sourced bamboo, thatch, and recycled timber.
Barn B at Mason Lane Farm, Goshen, KY, USA, De Leon & Primmer Architecture Workshop, 2009.
This striking large-scale shed in Goshen, Kentucky, was designed by the Louisville-based De Leon & Primmer Architecture Workshop. Crafted from locally grown bamboo, the structure is used for seasonal crop storage, and the airy construction allows for plenty of natural ventilation, which is required to dry hay.
Liyuan Library, Beijing, China, Li Xiadong, 2011.
This library’s unusual twig cladding was inspired by bundles of firewood that the Chinese architect Li Xiaodong noticed during early visits to the site in the countryside near Beijing. The sticks, sourced from local fruit trees, are aligned to allow sunlight to filter through to the interior.
House K, Stockholm, Sweden, Tham & Videgård Arkitekter, 2004.
The firm Tham & Videgård Arkitekter opted for black-stained plywood panels of varying widths to cover the entirety of this moody pine framework house in Stockholm, Sweden.
Aspen Art Museum, Aspen, Colorado, USA, Shigeru Ban Architects, 2014
The woven wood screen façade and long-span timber 3D truss roof of this art museum make it a standout in downtown Aspen. When it was constructed in 2014, the building marked its Japanese Pritzker Prize-winning architect Shigeru Ban’s first permanent cultural structure in the United States.
GC Prostho Museum Research Center, Kasugai, Japan, Kengo Kuma & Associates, 2010
Inspired by the traditional Japanese chidori toy (a grid of wooden sticks whose joints can be released with just a twist), this three-story gallery and research center for a Japanese dental prosthetics company is created with a lattice of square beams and columns made of cypress and zelkova.
Kilden Performing Arts Centre, Kristiansand, Norway, ALA Architects, 2012
Comprising a concert hall, multipurpose performance spaces, and theater, the Kilden unites several regional performing arts companies within its glass-and-timber structure. Its architectural design is driven by a CNC-milled undulating oak wall, which encloses the aforementioned spaces and extends dynamically through the glass façade to the exterior of the structure. Inside, its form improves the acoustic condition of the building’s lobby.
Landesgartenschau Exhibition Hall, Stuttgart, Germany, University of Stuttgart, 2014
In collaboration with Müllerblaustein Holzbau GmbH, Landesgartenschau Schwäbisch Gmünd 2014 GmbH, the forest administration of Baden-Württemberg (ForstBW), and KUKA Robotics GmbH, researchers at the University of Stuttgart designed and constructed this freestanding exhibition hall using robotically fabricated beech plywood plates, each only two inches thick. A prototype for a locally sourced, robot-built timber structure, the project explores new design capabilities of wood in combination with advanced building technologies.
The Arc at Green School, Bali, Indonesia, IBUKU studio, 2021
Constructed of 46-foot-tall (or 14 meters) bamboo arches that are structurally supported by convex gridshells, this innovative gymnasium and wellness space for a school whose curriculum emphasizes sustainability is an exploration in lightweight, low-carbon design. Local architecture firm IBUKU studio conducted months of research and development in collaboration with Jorg Stamm and Atelier One to perfect its ribbed form. Though bamboo is technically a member of the grass family, it is composed nearly identically to timber, with a bark and an inner wood core.






