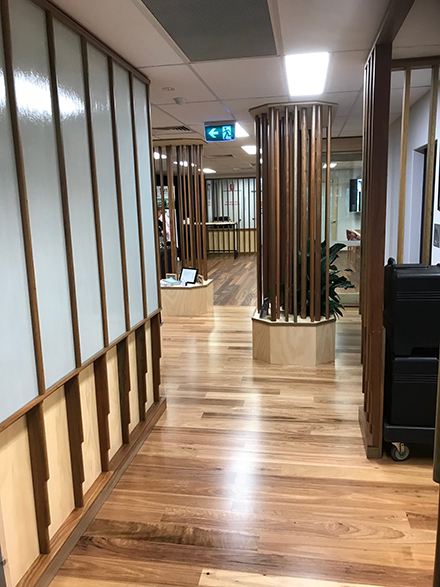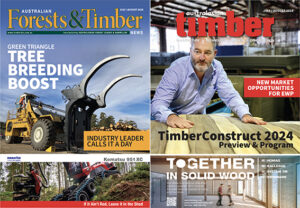Visitors to Timber Queensland’s head office used to be puzzled: there was no timber in sight. That paradox has now vanished, as TQ’s chief Mick Stephens noted at the opening of the new headquarters last Thursday, which was attended by more than 50 people. Source: Philip Hopkins for Timberbiz
The breadth and depth of Queensland’s timbers and products is now on display in its full glory.
“The concept from day one was to reflect the warm and wonderful features of wood as well as showcase the variety of commercial timber products and species produced in Queensland,” Mr Stephens said.
“A fantastic office”, was how Queensland’s Agricultural Industry Development Minister, Mark Furner, who performed the official opening, described it.
“This is a great example of what Timber Queensland has to offer and what timber in Queensland offers in terms of doing business. It’s a privilege to be the minister for the portfolio,” he said.
Mr Furner said all the timbers and structures in the office had been donated by industry members themselves. “It’s an example of the commitment of the people in the forestry industry,” he said.
Responsible Wood chief executive, Simon Dorries, said TQ’s ‘Timber Hub’ had received PEFC project certification – only the second in Australia to achieve this accolade. It was awarded because more than 90% of all timber was sourced by suppliers with Responsible Wood Chain of Custody certification.
“Responsible Wood project certification is a specific form of chain of custody certification which allows companies to receive recognition for the use of certified timber in their project,” he said.
Mr Dorries noted that Responsible Wood itself was a tenant in the new office because Queensland had the most certified companies in Australia.
QT developed a floor plan and architectural design using the principles of biophilic design. Inspired by Planet Ark research, it shows how using wood in an office brings nature indoors, creating a happier, healthier environment.
Hand in hand with this is the concept known as “biomorphism”, in which wood can be also be used to reflect the patterns and shapes seen in nature. Individual offices, common and break areas, and the foyer have been framed with timber and hardwood upright dowels.
Plantation photo murals have been installed, including one that dominates the wall of the boardroom, giving a sense of being enveloped by branches or trees for privacy, while allowing light to filter through like it might in a forest.
The flooring features Spotted Gum, Blackbutt engineered hardwood and Darwin Stringybark. A feature of outstanding beauty is the boardroom table made from Queensland specialty timbers. The boardroom can also be reconfigured to operate as a training space, with the boardroom table able to be separated for individual use as needed.
The table was hand-manufactured in four sections. Laminated Black Wattle was used to create the centre of each section, framed with Queensland Silver Ash, while the tabletops are mounted onto Darwin Stringybark legs.
QT chairman and DTM Timber general manager, Ian Haines, said Branch 95’s design for the board table was a modern take on a parquetry feel and included rebates into the frame to accentuate the design.
“They have been hand finished and coated in a two-pack lacquer to preserve and highlight the amazing look of the timber,” said Ian.
The boardroom features iHoop appearance plywood and pine glue laminated beams designed to suit a variety of critical loads and long span applications.
The timber dowel “forest” is made from recycled Spotted Gum. Eight doors using Queensland Cypress and Hoop Pine for offices and the boardroom were fabricated by modular home manufacturer EcoCottages, which specialises in using cypress timber.
Materials used were Glulam beams for the boardroom (Hyne Timber), Queensland specialty timbers (Branch 95), Darwin Stringybark (DTM Timber), plywood cladding for the kitchen (PNG forest Products), iHoop appearance plywood for partition sheeting and entrance box cases (Austral Plywood), Flooring underlay plywood (Carter Holt Harvey), solid Spotted Gum hardwood timber flooring (Parkside Timber), Blackbutt engineered timber flooring (Boral), Black ‘Shou Sugi Ban’ cladding (Hurford Wholesale), recycled timbers for walled partitions, battens, dowels and skirting boards (Kennedy’s Timber), and flooring glue and adhesive (Mapei Australia).
The architect was Architectus Brisbane’s Mark Hogan; Branch 95’s designers were Leo May and Michael Gill; the timber flooring was installed by Scribed Flooring; the wall partitions and timber machining were done by AllKind Joinery & Glass; the carpenter/joiner was Peter Arcus from Anything Wood, while the painting was done by Sarri Painters. The boardroom mural is from a HQPlantation forest.






