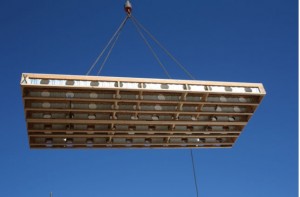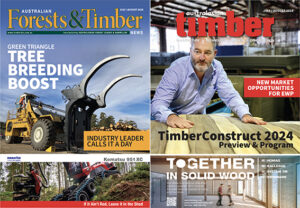Commercial multi-storey buildings have started to rise in Australia with the tallest to date a five-storey apartment building in Melbourne. To build more and better we need greater engineering expertise. Source: Timberbiz
“The Green” by Australand Property Group is a new hybrid construction methodology, invented to create an efficient structure.
The hybrid construction methodology uses a domestic labour force and supply chains to produce multi-residential timber frame buildings at a commercial level, resulting in a cost saving of nearly 25% per apartment over conventional concrete.
This project and others will be discussed with the nation’s leading experts in timber and engineered wood construction at the Frame Australia conference ‘Building with engineered wood construction systems’ on 1 June at Park Hyatt Melbourne.
The conference session ‘Building codes and engineering design’ will include prominent engineers including Mark Paterson of Irwinconsult, designers of the Australand project.
“An efficient structural design was achieved by stacking apartments to create an efficient grid system for the transfer of loads through the building,” said Mr Paterson.
“As the current building codes and Australian Standards did not cover more than three levels of timber buildings, all the walls up to level three had to be engineered.
A centralised lift and stair core provided a strong stability system with a transfer podium slab at ground floor to assist with the load transfer to the carpark below.
“The rest of the structure above the podium was built using prefab timber systems for the walls, floors and roof trusses, with prefab timber floor cassettes made with timber floor joists in panels sandwiched between engineered floor sheeting.
“The floor cassettes were detailed similar to a precast panel and “dropped” in by cranes, creating a layered construction with the prefabricated walling systems installation occurring concurrently as the levels were being completed.”
Principal supporter of the event is FWPA’s WoodSolutions Program, a major resource for designers and builders in providing access to information on timber products and technical data to assist in specification.
“The conference program will assist designers attain the benefits available from building with timber and wood in residential and commercial developments,” said Eileen Newbury of FWPA.
For more information on the Frame Australia 2015 conference and exhibition visit the website www.frameaustralia.com






