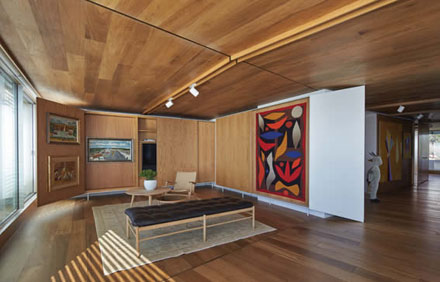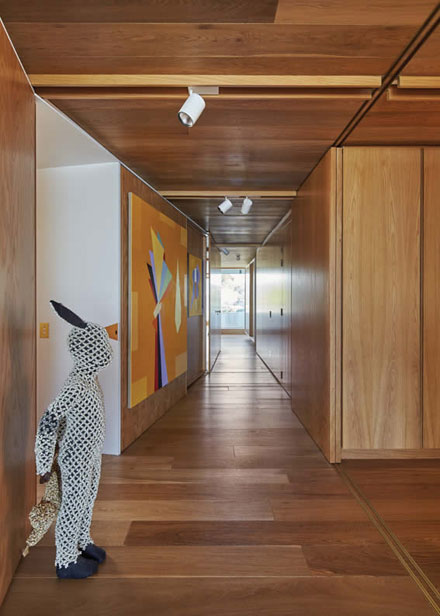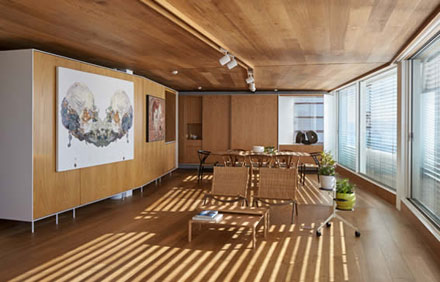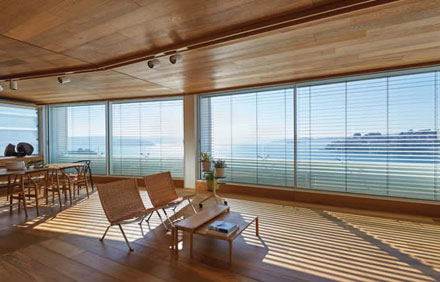
Timber lines the floor, ceiling and walls of a Darling Harbour apartment that has just won the award for best interior in Australia. Source: Stuff
 The apartment, designed by architecture firm Chenchow Little, has taken out the top award in the Australia Interior Design Awards.
The apartment, designed by architecture firm Chenchow Little, has taken out the top award in the Australia Interior Design Awards.
Domain.com.au says the competition has recognised Australia’s most innovative designs, across 11 categories.
The architects created sliding and hinged partitions so the owners can effectively curate their own gallery, displaying their artworks in many different ways.
Chenchow Little’s winning design retains some of the 1970s character o f the apartment.
The timber panelling connects the interior with the exterior; but the space has a light feel, thanks to the extensive glazing and elevated partitioning on narrow steel supports.
The timber panelling creates a distinctive, yet calming interior palette. Creating a place to display the owners’ extensive art collection was paramount – the apartment has more than 25 artworks, including a brightly coloured mural that begins in the elevator and flows out into the hallway.
Competition juror Mardi Doherty, director of Doherty Design Studio, said that although entries were hotly contested, the decision on the overall winner was unanimous.
“There’s this beautiful tailored nature to how specific it was to the clients’ needs. “The way that Chenchow responded to the clients’ art collection was just beautiful, and the execution of it was done meticulously. Other special features include a mural in the elevator that continues through the hallway, and a sleek, contemporary bathroom.
“One of the nicest things about this project is just the simplicity of the idea and the strength of the idea.”
Tony Chenchow, co-principal at Chenchow Little says the clients were downsizing from a large house and wanted to bring all their paintings.
“Straight away we did a surface area calculation – there wasn’t enough surface area to fit the paintings.” 
The team’s solution was to create a series of sliding, hinged panels that allow the paintings to be layered and rearranged.
This means the owners can curate their own “living art gallery”, keeping it dynamic and engaging by changing the way the spaces look and feel.
This urban conversion of a former chocolate factory in Fitzroy, by Architects EAT, also won a top award.
The interior also gives the owners the flexibility to close off the kitchen from the dining room if required – there is a large picture window between the two spaces.
Doherty says the Esther Stewart mural in the lobby is another highlight. She says the judges were “incredibly impressed” with the entire shortlist of 158 projects.
The judges especially liked the move towards limiting the finishes palette, so there is a single strong idea, rather than lots of ideas. 





