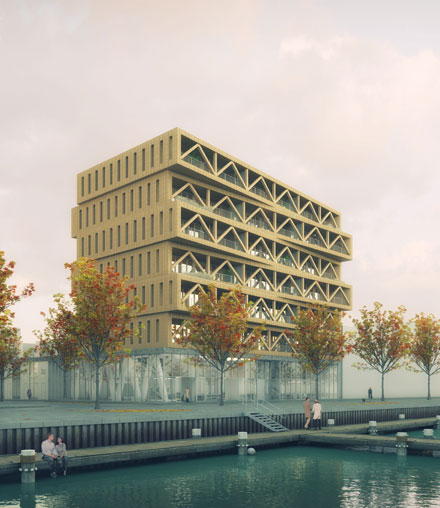
Timber construction is the only way cities can build enough housing for their growing populations and keep within agreed climate change emissions reductions, leading British architect Andrew Waugh said at Green Cities in Sydney. Source: Australian Financial Review
London has a housing target of 50,000 new dwellings a year and to build those conventionally, with an average emissions footprint of 20 tonnes of CO₂ per dwelling, would see the British capital produce an extra 1 million tonnes of CO₂ annually, said Mr Waugh, designer of the world’s largest crosslaminated timber building, London’s Dalston Lane.
But doing it out of CLT, means each dwelling absorbs a net 20 tonnes of the same gas, as the timber used absorbs carbon dioxide as it grows, said Mr Waugh, a speaker at Green Cities Australia in Sydney.
That means a potential net reduction in CO₂ emissions of 1 million tonnes, he said.
“Urban housing is what it’s about,” Mr Waugh said. “London is supposed to be building 50,000 homes per year – it didn’t even make one third of that target last year. We need to densify our city. The only way to do that really, without making a massive impact on the environment, is to look at low-carbon technology.”
He should know. Dalston Lane, a 121-apartment development in London’s north-east with 2500 square metres of commercial space, is the world’s largest solid CLT building. By the time of completion in June it will have been built out of 4400 cubic metres of CLT – nearly half as big again as The Gardens, Australia’s largest commercial timber project in Sydney’s Campbelltown.
The 101-apartment affordable housing project uses 3000 cubic metres of CLT. Australia lags the northern hemisphere in CLT use, but the industry got a boost last year when the building code changed to make approval for buildings of up to eight storeys.
New Zealand company XLam is planning its first Australian production plant in Wodonga, on the Victoria-NSW border.
The 10-storey Dalston Lane is all timber. It has no concrete core and no steel frame.
Timber is used for the entire structure – including nine lift shafts, consisting of 12 metres-by-three-metres CLT panels that are 110 millimetres thick, standing on their end.
“They make great lift shafts,” Waugh said. “They’re incredibly stable, incredibly accurate and true and very easy to fix into.”
But it does take time for people to get used to new ways of working.
“The first time we had a lift manufacturer turn up on site to install their lift we had to stop them from leaving,” he said. “And now they give us a discount! It’s so easy to fix into, so fast, and once they’ve fitted their lift, they don’t have to come back.”
Dalston Lane, with a value in the region of £30 million ($49 million), will have saved 10% on cost and eight months in on-site time compared with conventional construction of the same structure, Mr Waugh said.
But for timber construction to become a mainstream building technique, architecture and design will have to change.
CLT buildings are much lighter, which means they can yield developers more – as developer Hume is showing in Melbourne’s Southbank – but it also makes them more susceptible to the windload that threatens to topple them.
“To be efficient it should be more robust – like a castle,” Waugh said.





