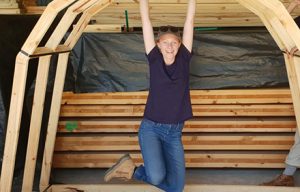University of Queensland student Bridget Scanlan was announced as winner of the inaugural Responsible Wood Civil Engineering prize. Ms Scanlan graduated as a structural engineer. Source: Timberbiz
Ms Scanlan was awarded the inaugural Responsible Wood Civil Engineering Prize for excellence in timber design. She is investigating computational tools for residential timber design for her final-year thesis at the University of Queensland.
She has also developed new algorithms for automated building floor plate design from site-scan data, as well as a new tilt-up prefabricated timber frame system.
Her prize was announced at the presentation dinner in Brisbane and was accepted on her behalf by thesis supervisor Dr Joe Gattas, a civil engineer and lecturer at UQ.
Presenting the prize, Responsible Wood CEO Simon Dorries said the presentation dinner provided an ideal opportunity to connect with the next generation of leaders in civil engineering, a generation increasingly concerned with the wellbeing of global forests. Responsible Wood is the governing body in Australia for PEFC International, the world’s largest forest certification scheme.
“Certification plays a crucial role in ensuring forests are managed responsibly and sustainably, now and for multigenerational use in the future,” Mr Dorries said.
“Responsible Wood is committed to working with universities to educate tomorrow’s leaders about the power of forest certification for greater good.”
Ms Scanlan, who topped the civil engineering timber design course at UQ says the goal of her thesis is to develop an affordable modular housing system that can be customised to suit each site and its residents.
The prefabricated structure is composed of engineered timber I-Joists that make use of lower-value wood products, which are connected together into portal-frame slices using a novel tension strap system.
“The resulting house can be quickly assembled by a few people, without the need for cranes or heavy transport vehicles,” she said.
The portal frame modules can be configured to form many unique floor plans, allowing for various exterior finishes, and can be disassembled and reconfigured multiple times with minimal wastage.
“This structural and aesthetic flexibility provides an opportunity for residents to customise a home that they can be proud of,” Ms Scanlan said.
“In order to provide unique and practical dwellings without incurring costly consultant fees, a semiautomated design tool was developed to step the user through the decision-making process.
“The computational tool takes in a 3D model of the site from a photogrammetry scan which can be taken using a smartphone camera. It then generates and optimises the home layout for the site and user goals, based on criteria such as solar exposure and floor area, and presents a short-list of high-performing options to the user.”
The workflow has been implemented in Python 3 with visualisation in Rhinoceros 6 Grasshopper CAD software, and could easily be extended to include additional criteria, structural design calculations and drawings, or adapted to other structural systems.
Ms Scanlan recently accepted a graduate engineer position in Melbourne with the Robert Bird Group, a global consulting engineering firm.






