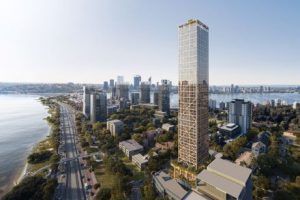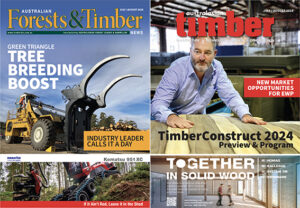
A $350m development, proposed to be the world’s tallest timber tower, will have to clear a new planning hurdle after the City of South Perth rejected its development application. Source: Wood Central
As reported by Business News Australia, the council’s development assessment panel will refuse the development because “the height was inconsistent with the planning framework.”
Wood Central understands the recommendation will be formally tabled at a council meeting next week.
Melbourne developer James Dibble is behind the proposal, known as C6, the world’s tallest hybrid timber, three metres higher than Atlassian’s new Sydney headquarters.
At 187 metres, Wood Central understands that Mr Dibble’s development company, Grange Developments, is seeking approval for a “Tier 2 building height” with no limit and instead is discretionary.
According to the DA, the proposed development comprises 237 dwellings, a ground floor cade, a rooftop space, communal facilities, a horticultural workshop and an urban farm.
Wood Central reports that the plans “were originally lodged in June 2022”; however, the council will only consider the application next week after a development assessment panel assesses its merits.
Since lodgement, the WA State Government’s ‘Significant Development Assessment Pathway’ assessed the proposal on two separate occasions, in March 2023 and July 2023.
According to a report obtained by the local council, the panel stated that the “architectural design of the proposed development has not achieved design excellence and consequently, in relation to the Tier 2 building height proposed, cannot be supported.”
It will report that “various design elements do not achieve compliance with relevant state and local planning policies,” and “as such, the application is recommended for refusal.”
“C6” is named after the chemical symbol for Carbon and aims to become Australia’s second carbon-negative apartment after the Sydney-based Atlassian.
The Elenberg Fraser-designed project includes 7400 cubic metres of timber in its construction – 42 per cent of its total structure – plus steel, concrete and other materials.
The site consists of four adjacent properties: 4 Charles St. and 6-8 Charles St. South Perth, located on the south side of Charles Street, 3km from the CBD and adjacent to the proposed South Perth train station.
Wood Central can report that C6’s materials will, according to Grange Developments, “be 100 per cent sustainable national and international timber, including Australian hardwoods.”
In an interview with the Fifth Estate, James Dibble said that, despite timber being available for more than 100 years, it was only recently that mass timber construction and fabrication methods had become a viable option at scale.
“Knowledge is power. Right? I think that very few people are willing to invest the time into understanding what mass timber can do”.
“My favourite saying is, how do you know? What you think you know is true.”
“And so there’s a lot of people that are just busy being busy and very unwilling to invest the time into understanding what is true and what is not.”
If you’re willing to do that technical work upfront, he says, then “it’s just a matter of hiring the smartest people in the country that have those disciplines.”
“There’s a number of people on our team who have PhDs, and that is not by coincidence. We went to the market to find the smartest people.”
One of his experts has a PhD in engineered timber and off-site construction, Dr David Bylund, “I don’t know anyone else in the country who has a PhD in mass timber,” and another in fire engineering, “probably the most pre-eminent fire engineer, in Australia,” James O’Neil at Holmes.
Mr Dibble also has an expert in supply chains, top planners and urban designers such as Bianca Sandri of Urbanista and Malcolm Mackay of Urban Design, who sits on a number of the state design panels reviewing high-rise buildings.
As reported by the Urban Developer, the tower will be built from cross-laminated timber (CLT) and glue-laminated timber, or glulam.
“[The proposal] represents the future of what is possible, except we will deliver it now,” Mr Dibble said.
Grange Developments reports that all necessary timbers to build the apartment flooring, columns and beams “can be regrown from just 580 seeds.”
Mass timber will feature prominently in all apartment flooring, columns and beams. (Photo Credit: Supplied by Grange Developments)
The building’s carbon-negative status will be an embedded power network harnessed through solar and wind technologies, on-site food production, waste management, and biophilic vertical landscapes.
The building will also provide its on-site energy production to residents, allowing for a completely electric vehicle solution that will remove the need for fossil fuel-powered cars.
Grange Developments has a current portfolio of circa 7000 dwellings across land, medium-density and high-density, worth a total gross realisation value of over $2.5 billion.
The apartments, ranging from 1, 2 and 3 bedrooms, are proposed to have uninterrupted views from South Perth to the city and the beach. (Photo Credit: Supplied by Grange Developments)
In April 2022, Mr Dibble said Grange Developments would be committed to an open-source sharing of the project’s research, design and construction documentation to encourage other developers to incorporate, evolve and further progress the building’s methodology across different projects.
“Steel and concrete are some of the most energy-dense materials in the world to produce, and at the moment, the industry relies on it,” Mr Dibble said.
“If we can accelerate a paradigm shift into using more renewable building materials such as mass timber in a hybrid nature and see even 10, 15 or 20 per cent of future projects use mass timber in their construction in the next few years, we will have succeeded.
“At the moment, that figure is almost zero. If nothing changes, nothing changes.”





