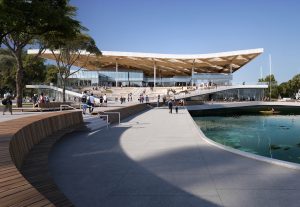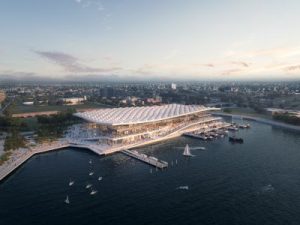
It will take 1,600 cubic metres of spruce glulam, over 150 tons of steel and all the know-how of Rubner Holzbau to manufacture the large roof that will ‘float’ above the new Sydney Fish Market, connecting all the elements of the structure in a unique elegant movement that gives the building an iconic presence.
Destined to become one of the most significant social and tourist destinations in the city, the new Sydney Fish Market represents a flagship project of the New South Wales government, that will support tourism and the fishing industry, creating a world-class landmark.
Multiplex was awarded the construction and secured the design and engineering services, as well as the full supply to site from Rubner Holzbau in Italy.
“We as Partners of Rubner Holzbau in Australia were involved from a very early stage. The Multiplex team requested our qualified input to accurately price the job during tender phase,” Adam Shears, Director of Theca Timber said.
“The challenge was spelt out clearly: to identify the most sustainable and efficient way to transport the roof to site, allowing at the same time for the quickest possible erection time, remaining as faithful as possible to the original project design.
“We responded with advanced construction solutions and DfMA (Design for Manufacturing and Assembly) strategies, and with a sophisticated transport methodology. Rubner Holzbau and Theca Timber were pleased to contribute our expertise to realising the most iconic element of this monumental architectural work”.
The building’s roof is an integral part of the new Sydney Fish Market’s iconic design, but also a standard bearer for its sustainability strategy. It is designed to collect rainwater for reuse, and the potential production of solar energy. Its unique shape uses the winds to extract warm air and protect workers from the southerly winds.
 The canopy, made of wood and aluminium, is designed to be as permeable as possible, minimising the need for air conditioning while diverting direct sunlight. The triangular openings allow plenty of natural daylight into the building, while their orientation shields the building from the sun during the hottest hours.
The canopy, made of wood and aluminium, is designed to be as permeable as possible, minimising the need for air conditioning while diverting direct sunlight. The triangular openings allow plenty of natural daylight into the building, while their orientation shields the building from the sun during the hottest hours.
In addition to the executive design, Rubner Holzbau is responsible for the creation of prototypes for the crucial joints, and the production of bespoke elements more than 30 meters long. The special shipment from the Italian Alps to Sydney required unloading at the site by water, and provision of technical assistance during assembly and local project management.
The New Sydney Fish Market Project located in Blackwattle Bay in Pyrmont, two kilometres west of the business district of the capital of New South Wales, is the third largest fish market in the world.
The 65,000 square metre renovation project was commissioned from Danish design firm 3XN, working with local architectural firms BVN, GXN Innovation and landscape architect Aspect Studios.
In other cities, wholesale fish markets are closed to the public because of the risks posed by machinery. In Sydney, however, the new building, while distinguishing between public and wholesale areas, will maintain a visual connection between the two.
The new building on the ground floor will house all the traditional functions of a fish market: landing and loading, wholesale market and auction hall, but enclosed between an amphitheatre staircase and the waterfront, and visible from the wharf so that visitors can appreciate the operational and commercial functions while keeping a safe distance.
The project is the first step in an ambitious plan by the NSW Government to revitalise Blackwattle Bay. The new building will be both a workplace and a new attraction for the city, a cultural destination and an urban connector.
Rubner Holzbau and Theca Timber will be exhibiting ‘in person’ at the Timber Offsite Construction Conference & Exhibition to be held on June 21-22 at Crown Promenade Melbourne.
For more information contact:
Kevin Ezard email [email protected] or mobile 0419 538 638





