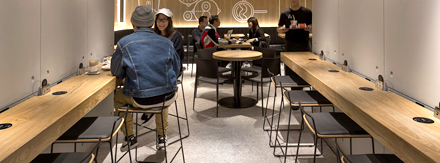
Landini’s Hong Kong McDonalds
McDonald’s recently opened its redesigned flagship store in Chicago and it’s dominated by wood and cross-laminated timber (CLT). Source: Woodworking Network
The new building, which opened 9 August on the site of the former Rock N Roll McDonald’s in Chicago’s River North District, is a steel and timber structure designed by Chicago-based Ross Barney Architects. The LEED-certified building has many sustainable elements including CLT.
The 19,000-square-foot building is part of McDonald’s “Experience the Future” revamp and features self-order kiosks, table service, mobile order & pay, and delivery. Solar panels help power LED lights, efficient kitchen and heating, and air conditioning.
McDonald’s says the location will offer a look at what all locations will be like by 2020. The restaurant chain is investing US$317 million in Illinois and US$3 billion in modernization efforts nationwide in the US through 2020.
A double-height interior features a simple palette of pale wood, grey surfaces, and black furniture. The furniture and layout were designed by Australia’s Landini Associates, who has worked with McDonald’s on previous projects.





